Cecilia Puga
Casa de campo
1999–2000
This is an odd house: it was born as one thing and halfway through the process, due to the changing wishes of the client, it turned into something else. What I like about it is its massive constitution, its degrees of opacity and the relationship it maintains with the Chilean rural house of the 19th century. In these buildings, extension is expressed in the circulation, in the ambiguous areas of interior and exterior connection that are neither paths nor passageways but something in between, purposeless places to be in. This arbitrariness is interesting. Under the watchful guidance of Sergio Rojo (architect, structural calculator and expert in adobe), the house was built using traditional techniques that have almost disappeared. These include a stone podium that protects the adobe from damp; small wooden rugs in the corners every five courses; mortar made of mud with straw, sand and a liquid that comes from the prickly pear; top fastening with a small slab of bare concrete (the weight of which replaced the traditional ceramic roof tile —the actual roof is of painted steel); windows positioned in the centre of each wall and whose span cannot be more than a third of the length of the wall; eaves; linked corners; mud stucco work; and white-washing. The end result has 80 cm-thick walls, light that filters through controlled gaps, fresh spaces, muffled sounds and an ambiguous temporal kinship.
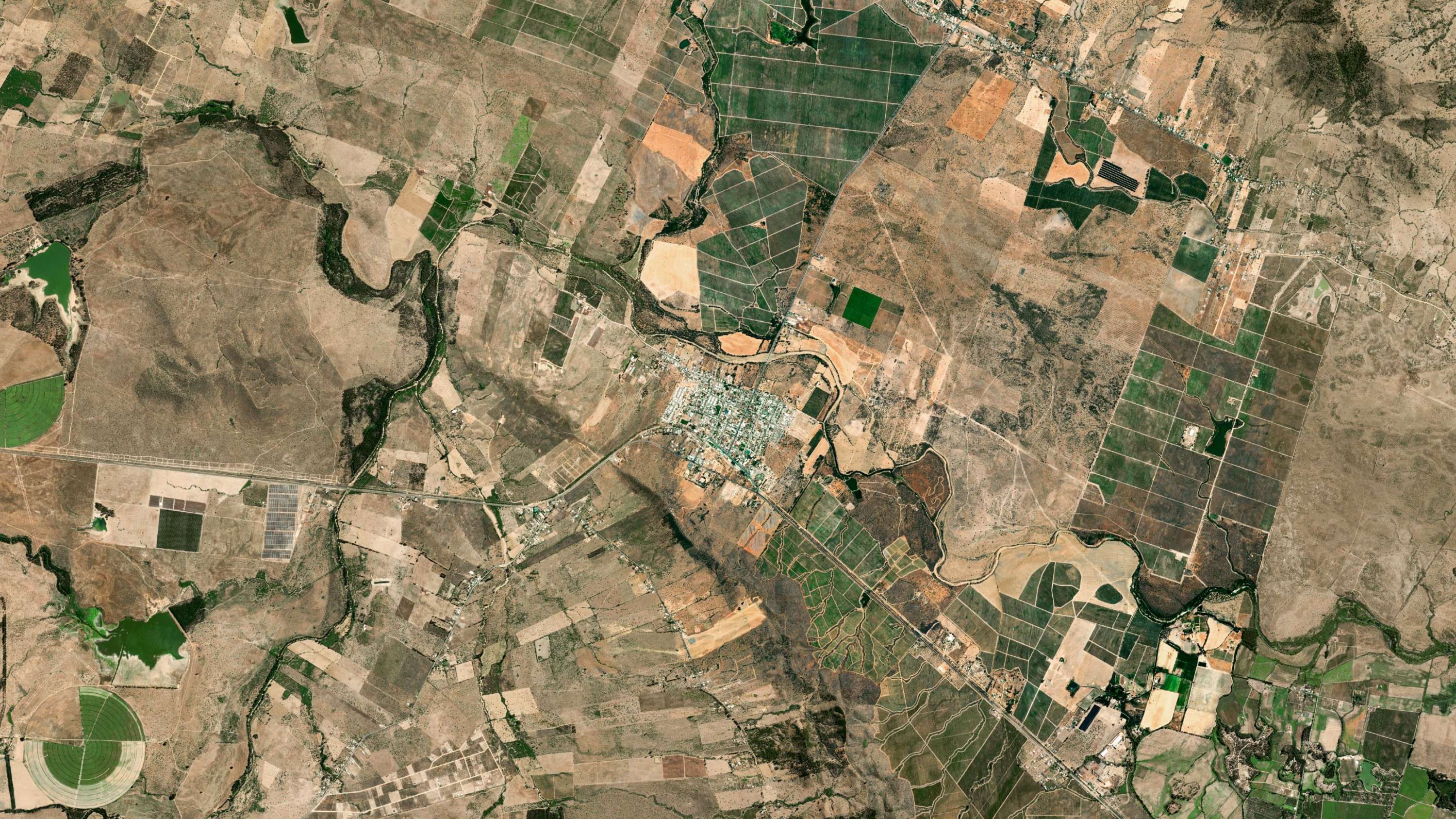
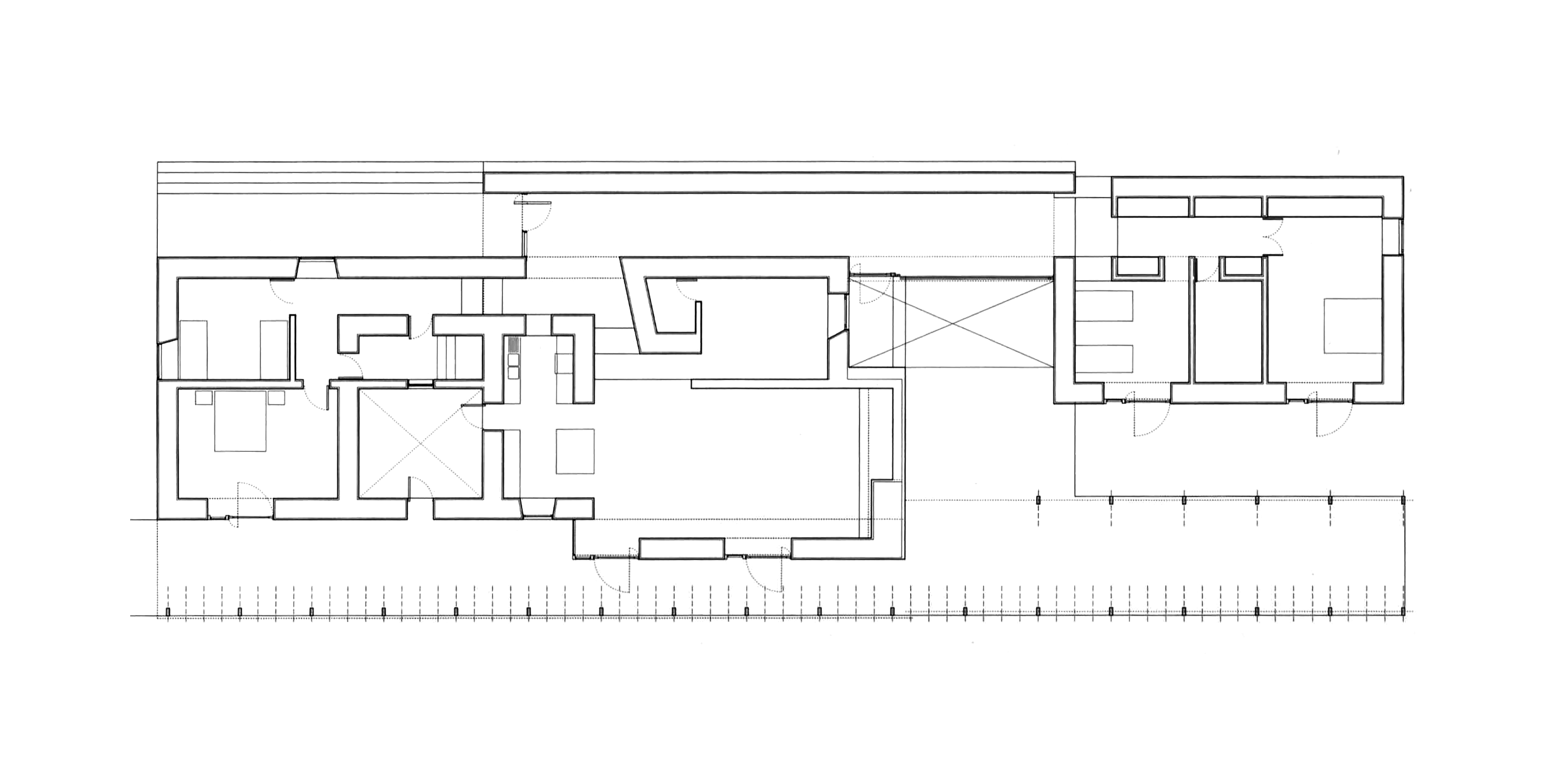
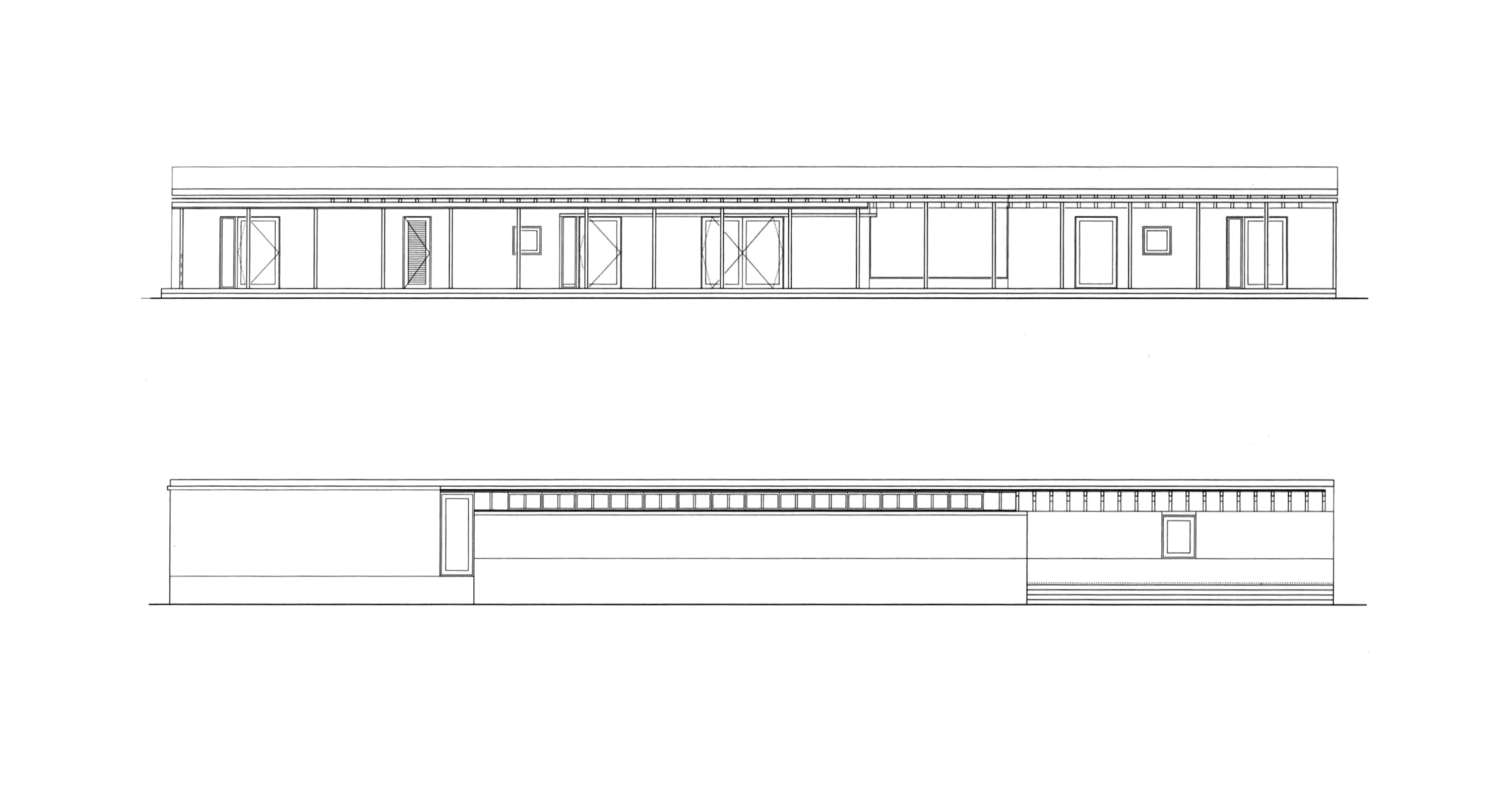
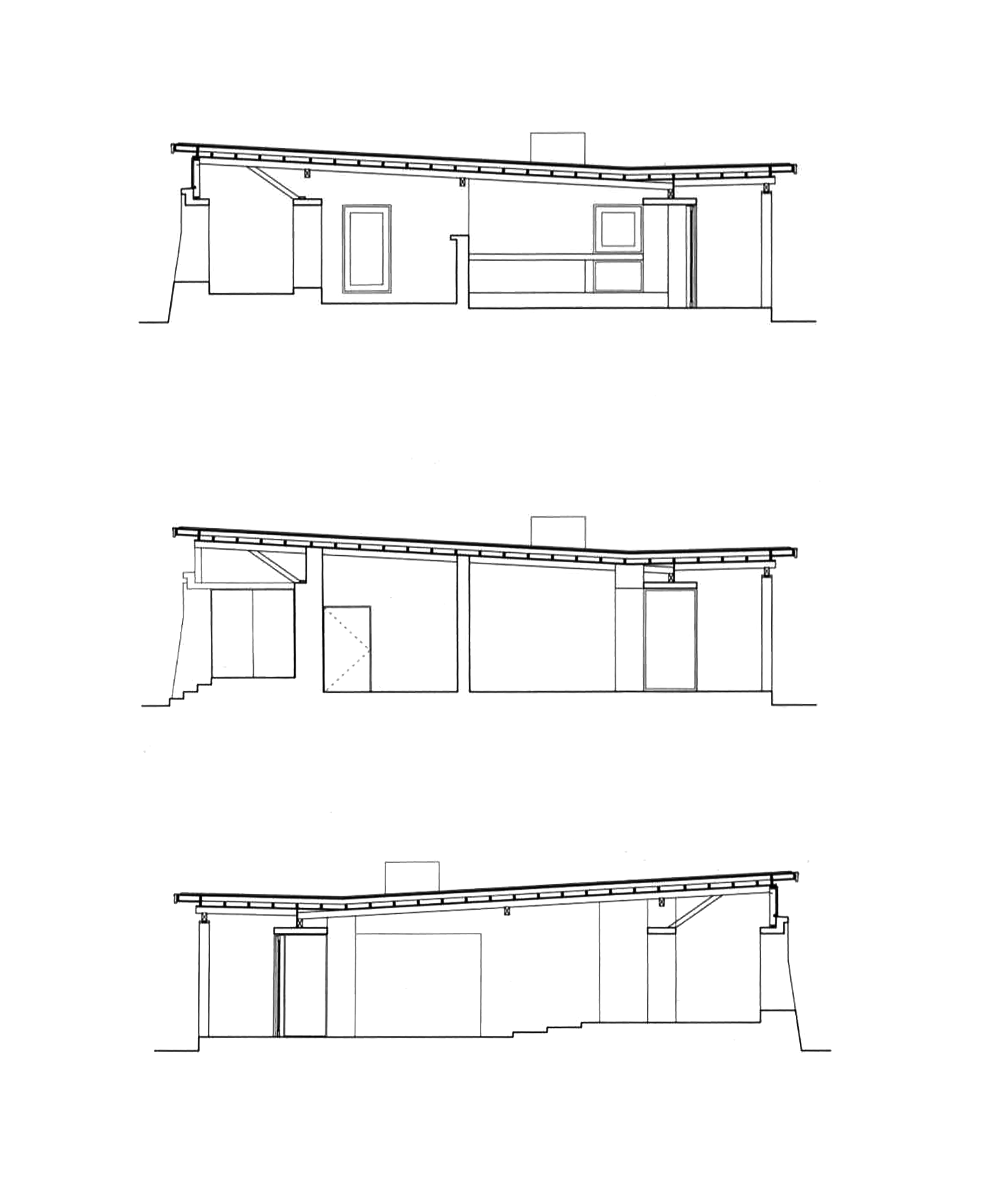
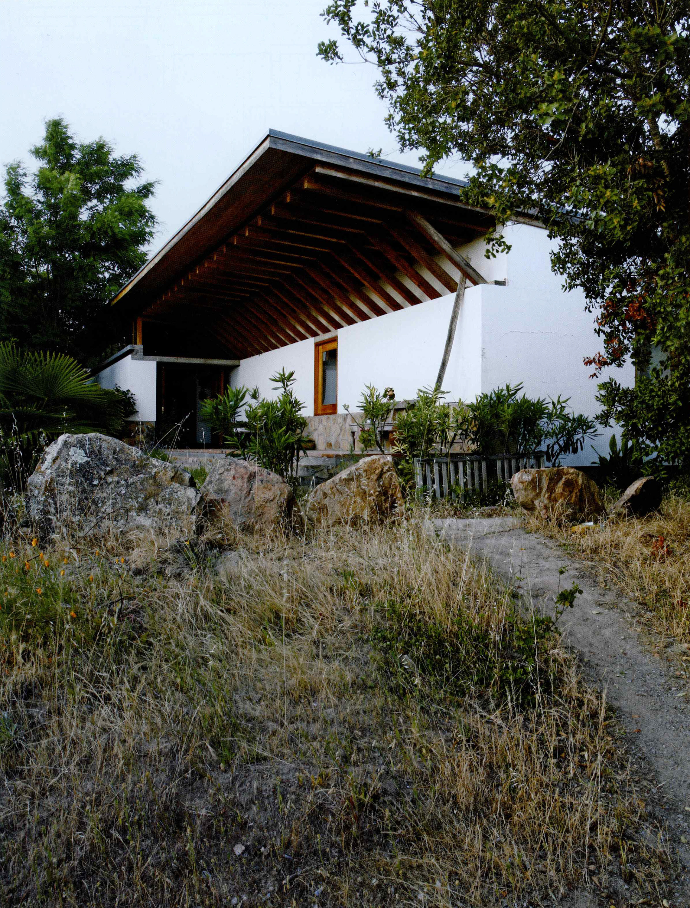
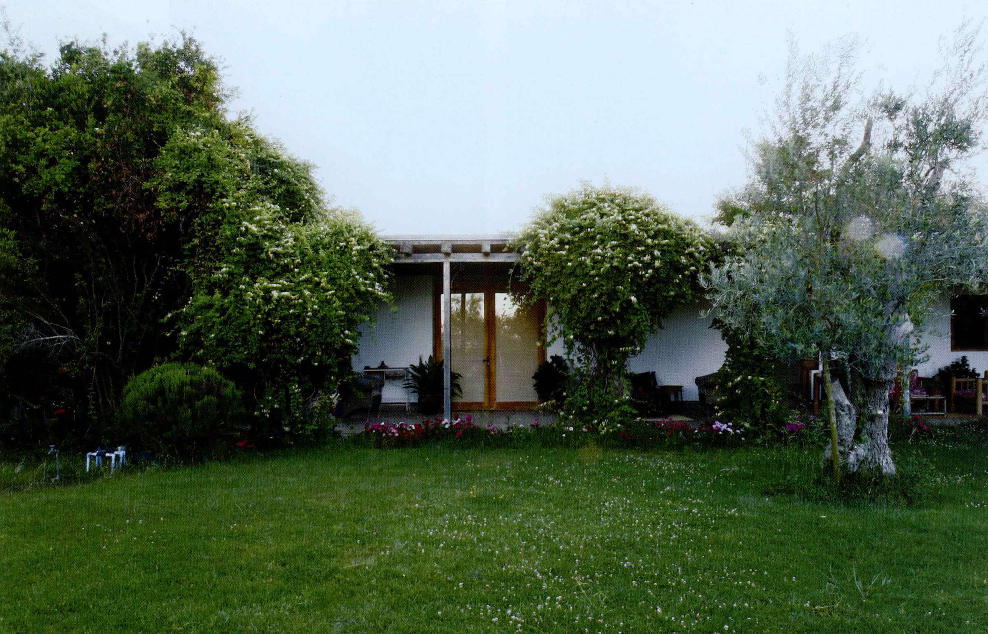
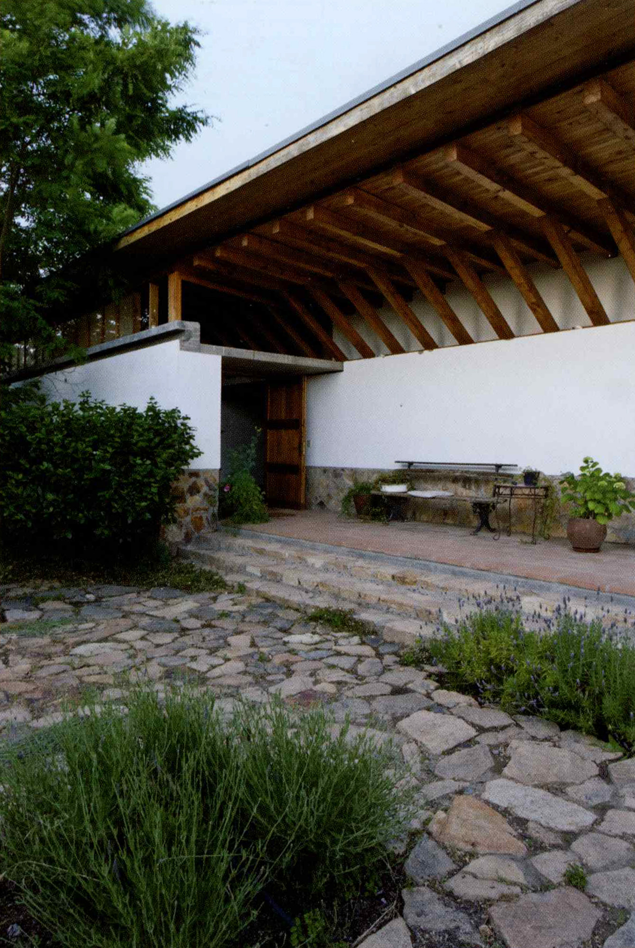
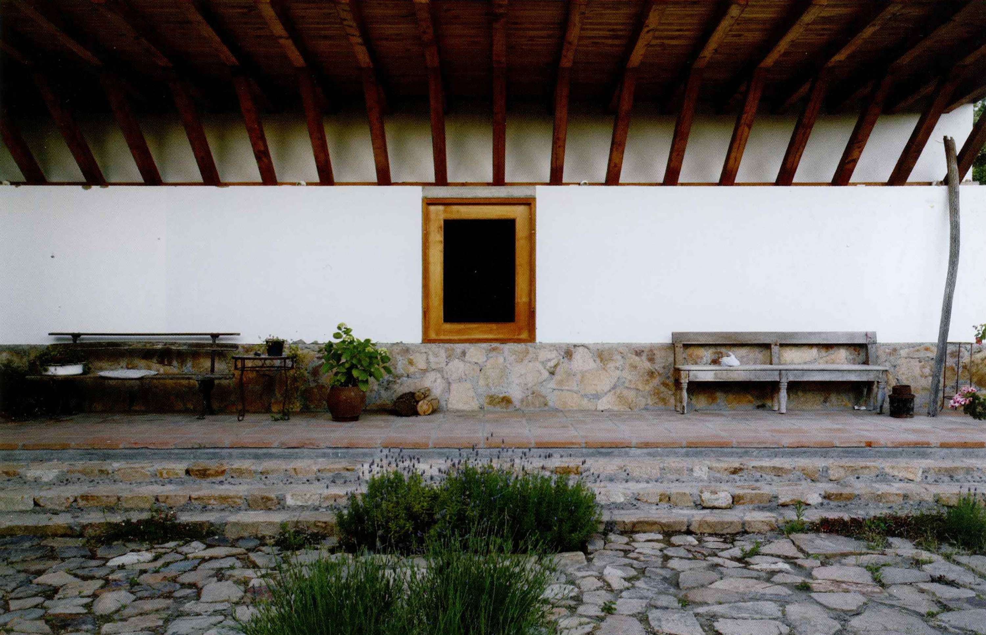
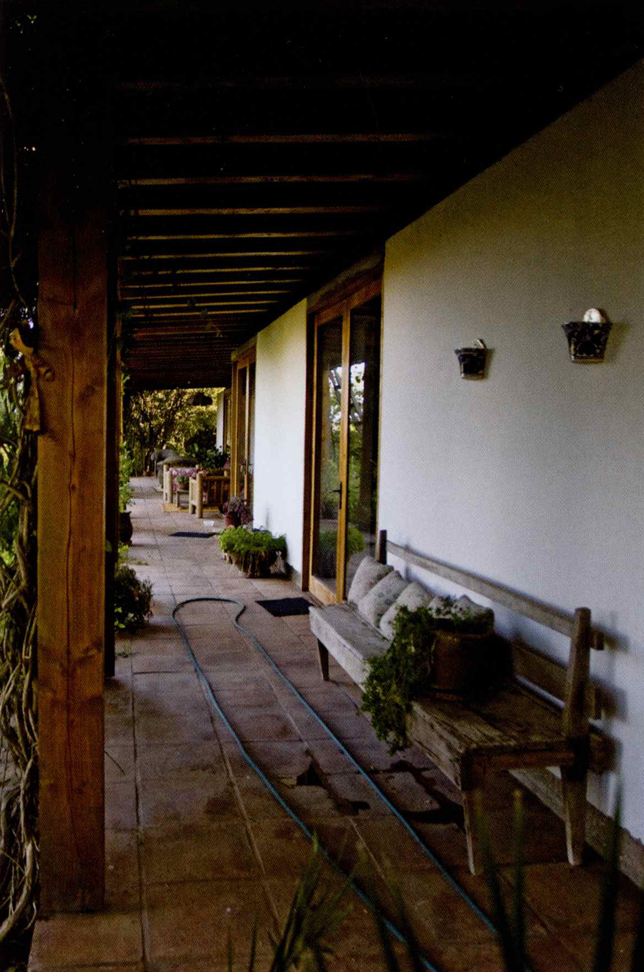
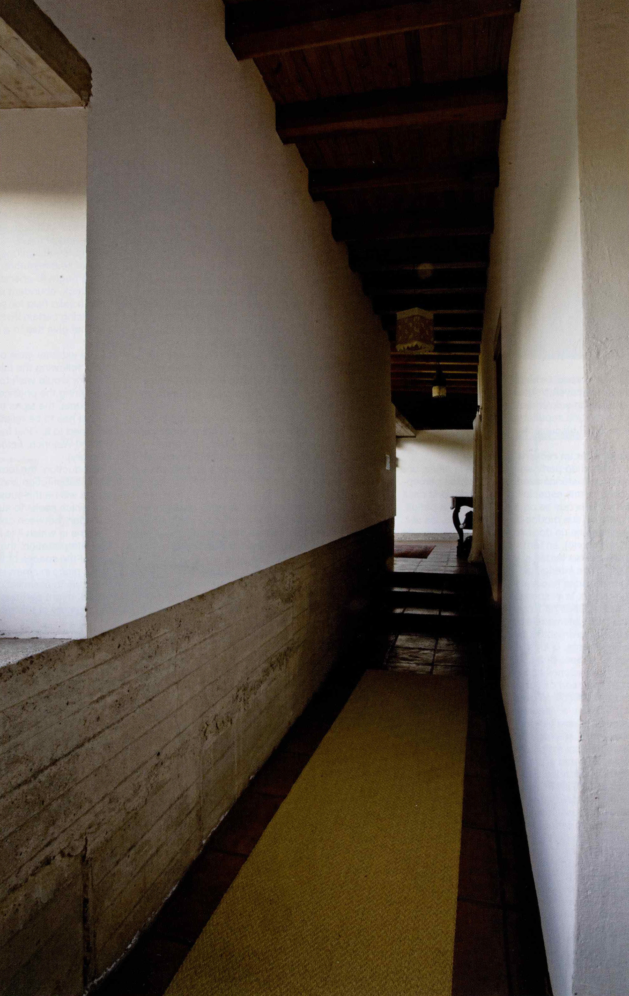
Lieu: Marchigüe, Chile
Type: Maison
Collaborator: Eduardo Castillo
Construction: José Santos Cáceres
Engineer: Sergio Rojo
Photography: Cecilia Puga - Gonzalo Puga
Publié: Février 2022
Catégorie: Architecture