Miller & Maranta
Markthalle
1996–2002
SPACE FOR PUBLIC LIFE
In the first instance, the “Markthalle” (covered market) in Aarau arouses enthusiasm owing to its constructive principle, in which each element assumes an essential role in the static structure of the timber building. The primary frame consists of a central column with four beams radiating outwards in a distorted cross supported at the ends. The roof is borne by angled, extremely delicate lamellae-like elements issuing from the long sides of the hall and resting against the frame. Each element is fitted into the construction at a different angle — made possible by CNC —, resulting in a homogeneous ceiling in the non-orthogonal interior. The building is braced by ceiling-high slabs, which serve as wind guards, mounted in the interior of the hall.
The strange, historically derived form of the town square consists of various segments of different character: urban openness at the front, courtyard-like intimacy at the back where a retaining wall encloses a wooded platform. In between are narrow passageways that reinforce the impact of the square’s spatial quality. The polygonal hall itself is centred by the single column.
The expression “covered market” does not adequately describe the building’s purpose. An analogy to the open halls that occupy the ground floors of town halls in innumerable Mediterranean cities would be just as appropriate, for, by providing premises for the town’s public assemblies, the Aarau “Markthalle” performs a public function in the original sense of the word. This became established only after a political process lasting several years.
The Markthalle is part of a series of building projects in Aarau which those responsible have tackled as explicitly urban and town-planning tasks. Its high quality is no mere coincidence but the result of years of commitment and a reward to the town for appointing a City Architect who takes his duties seriously.
In terms of town planning, it re-activates a hidden alleyway that leads diagonally into the heart of the medieval town and connects it for pedestrians with the railway station and the “Igelweid” shopping centre by the shortest route. And the fact that the Aarau Old Town, which has long since threatened to deteriorate into a peripheral appendage on account of its location, will now find itself once again in the town’s centre, is in large measure due to the crucial contribution made by the Markthalle.
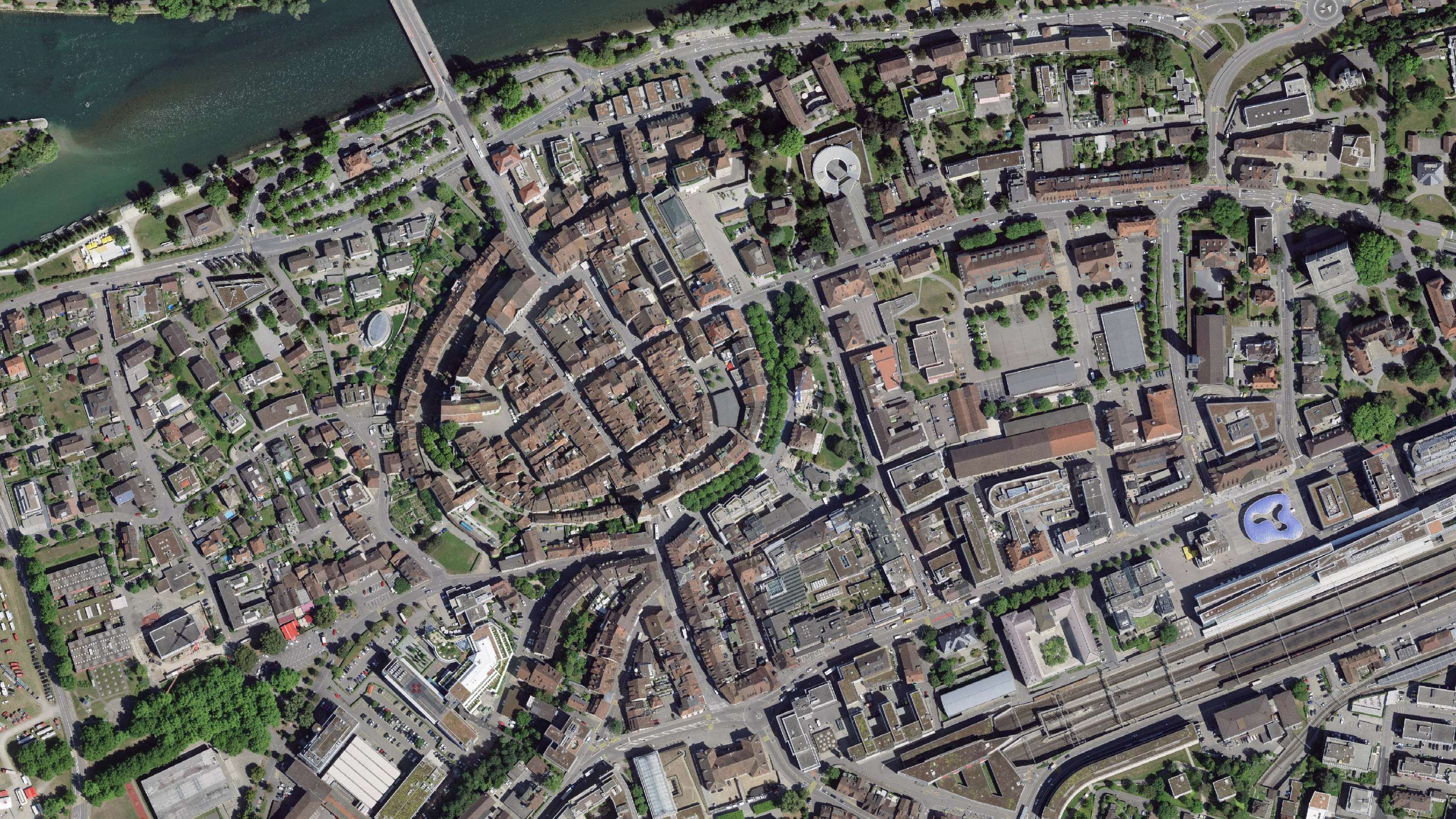
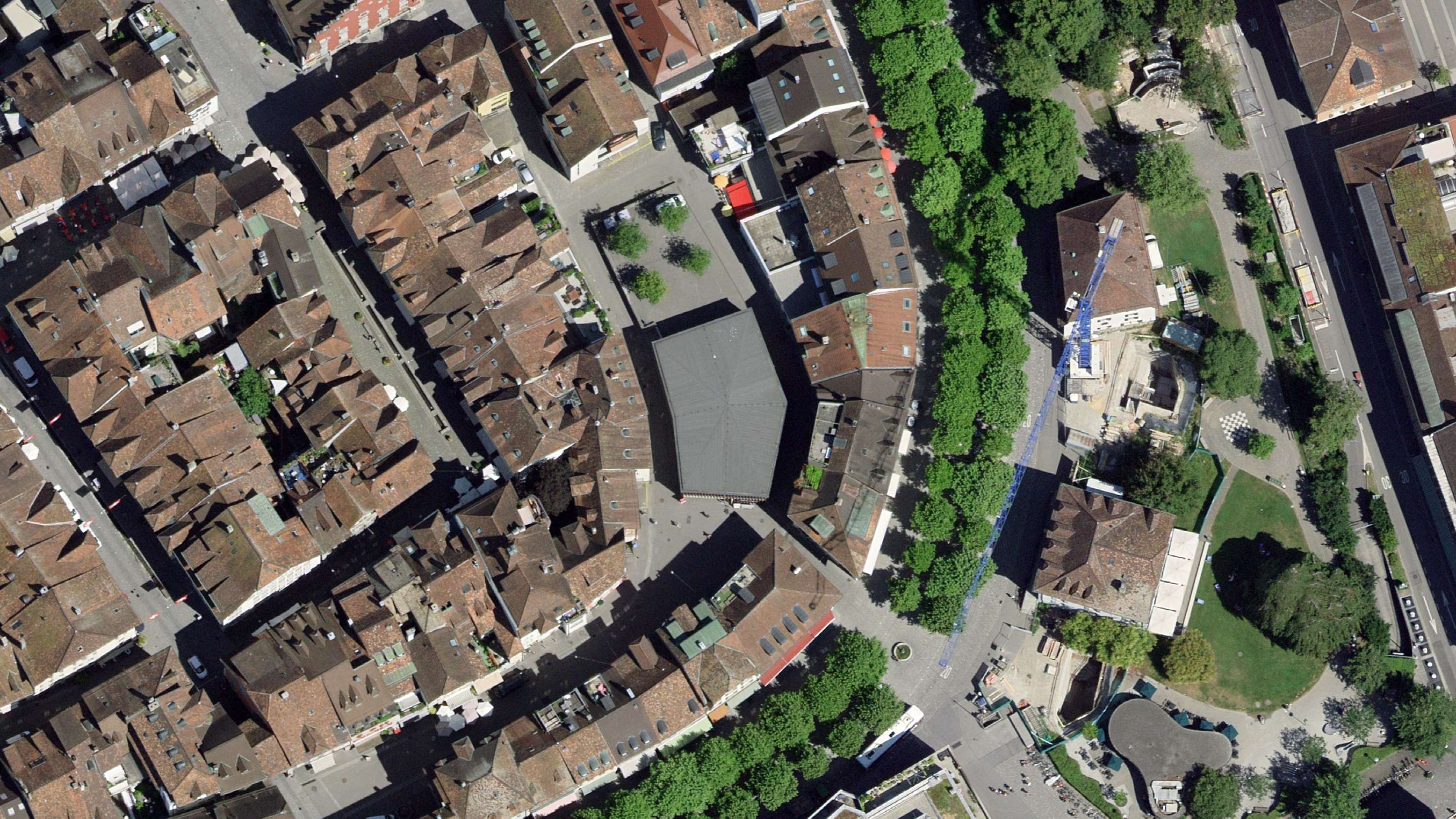
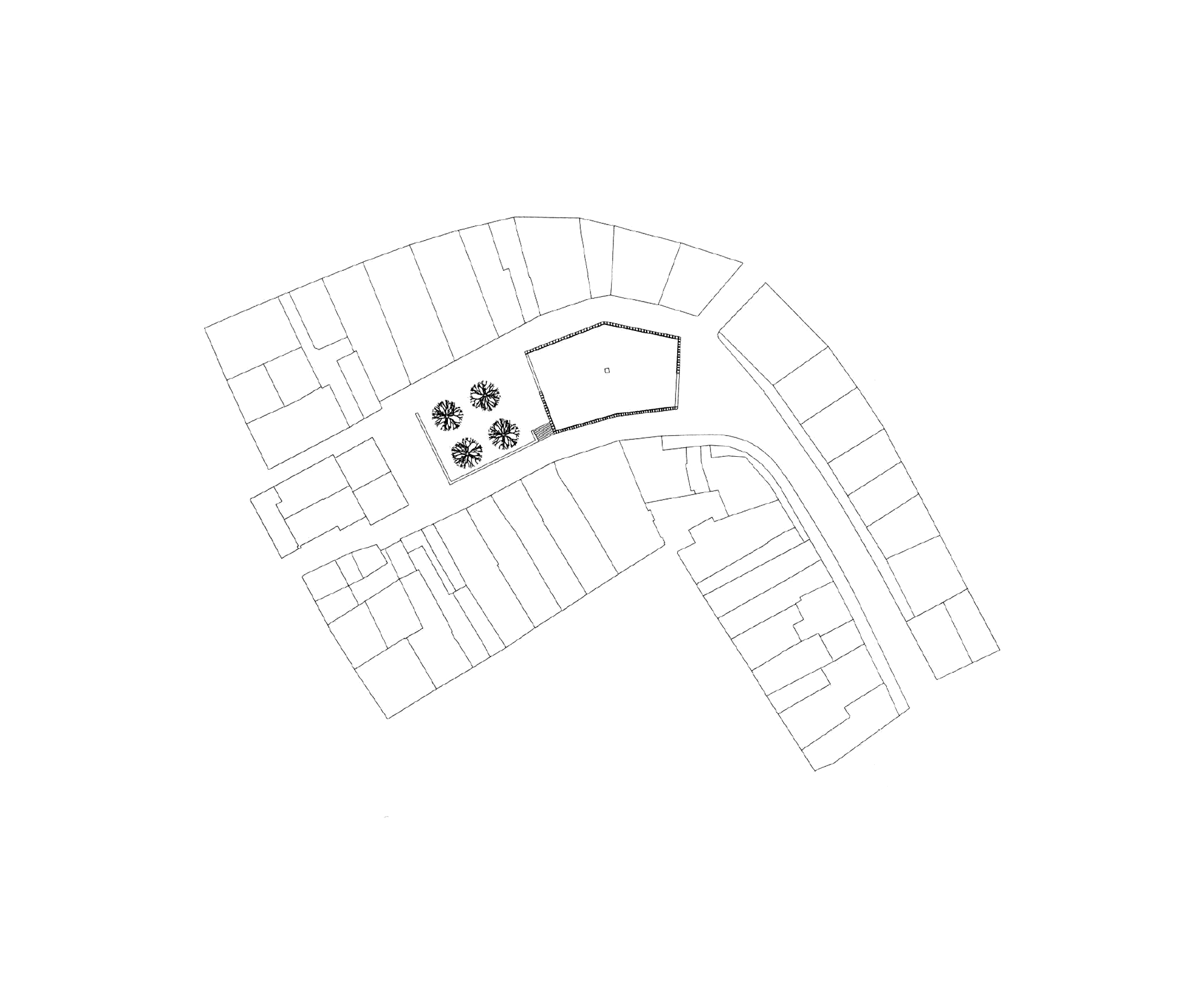
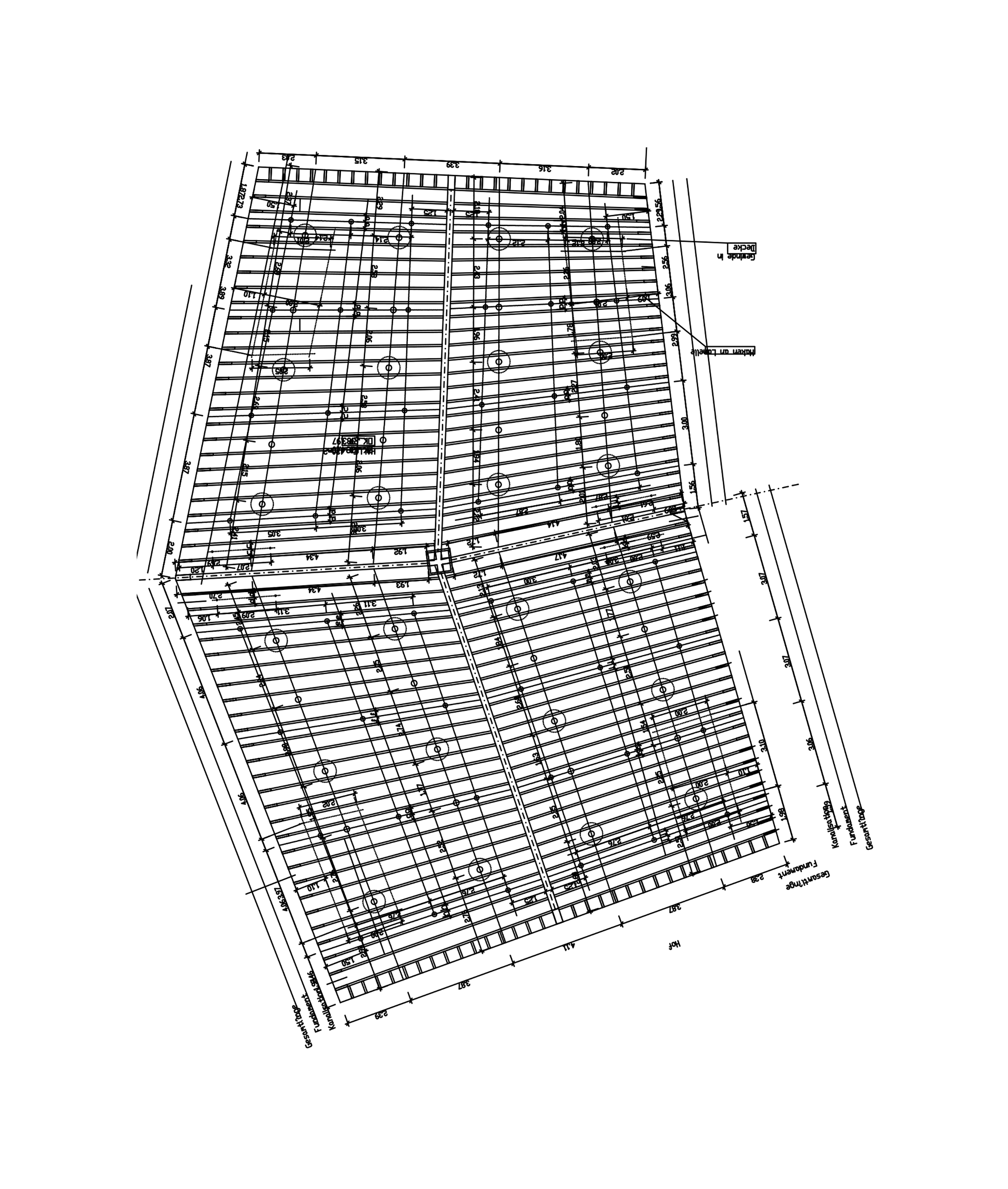

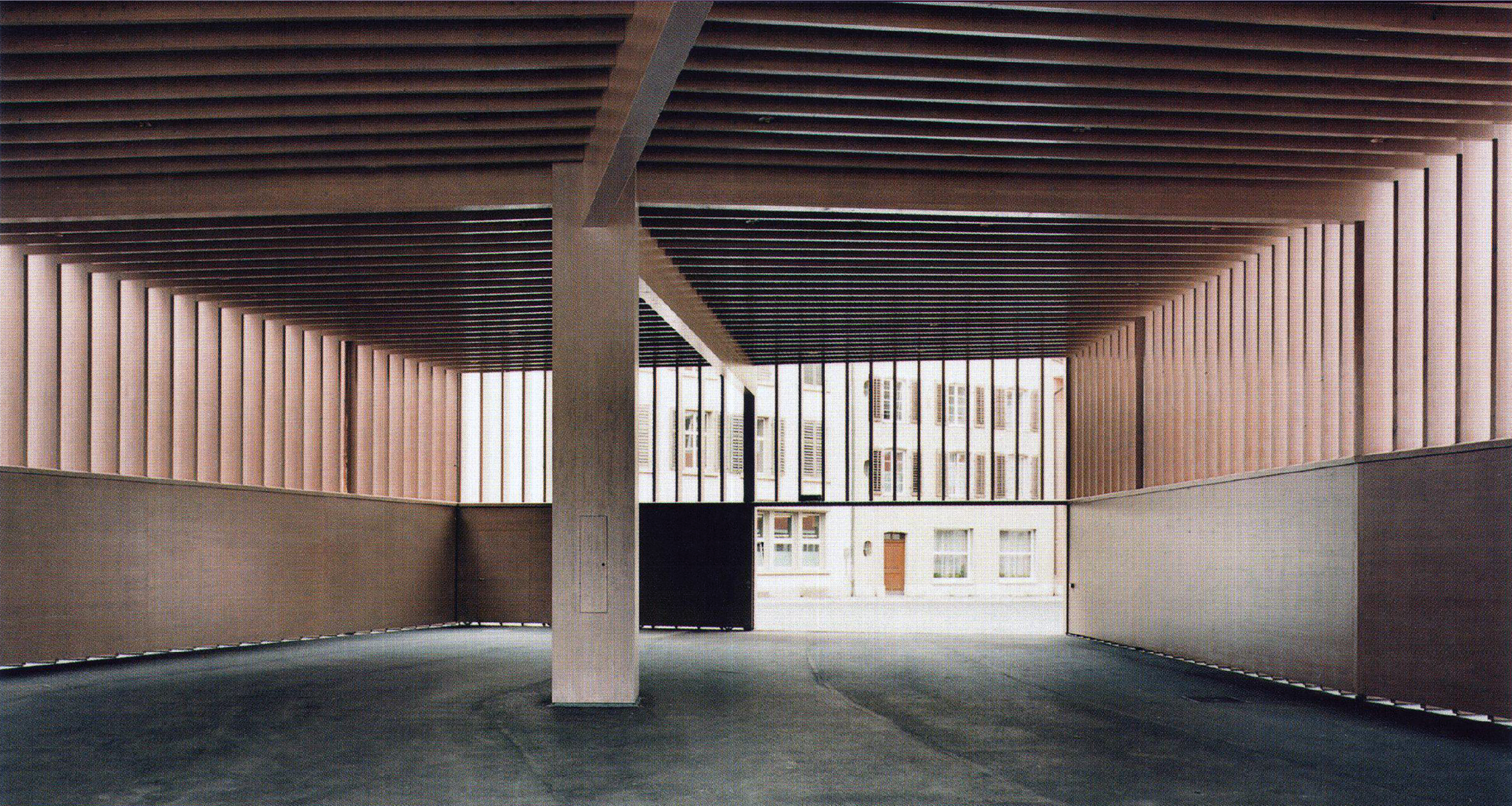
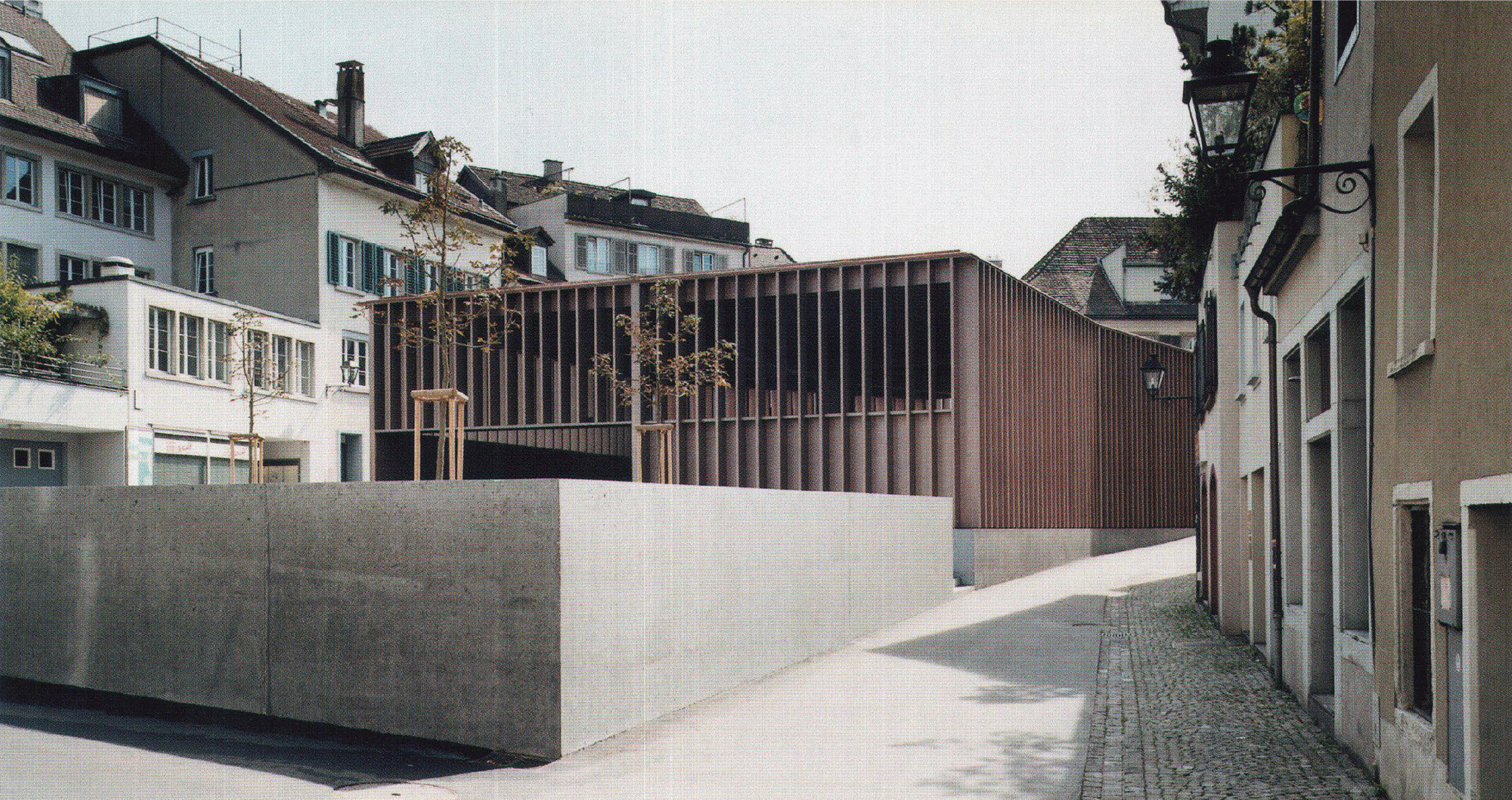
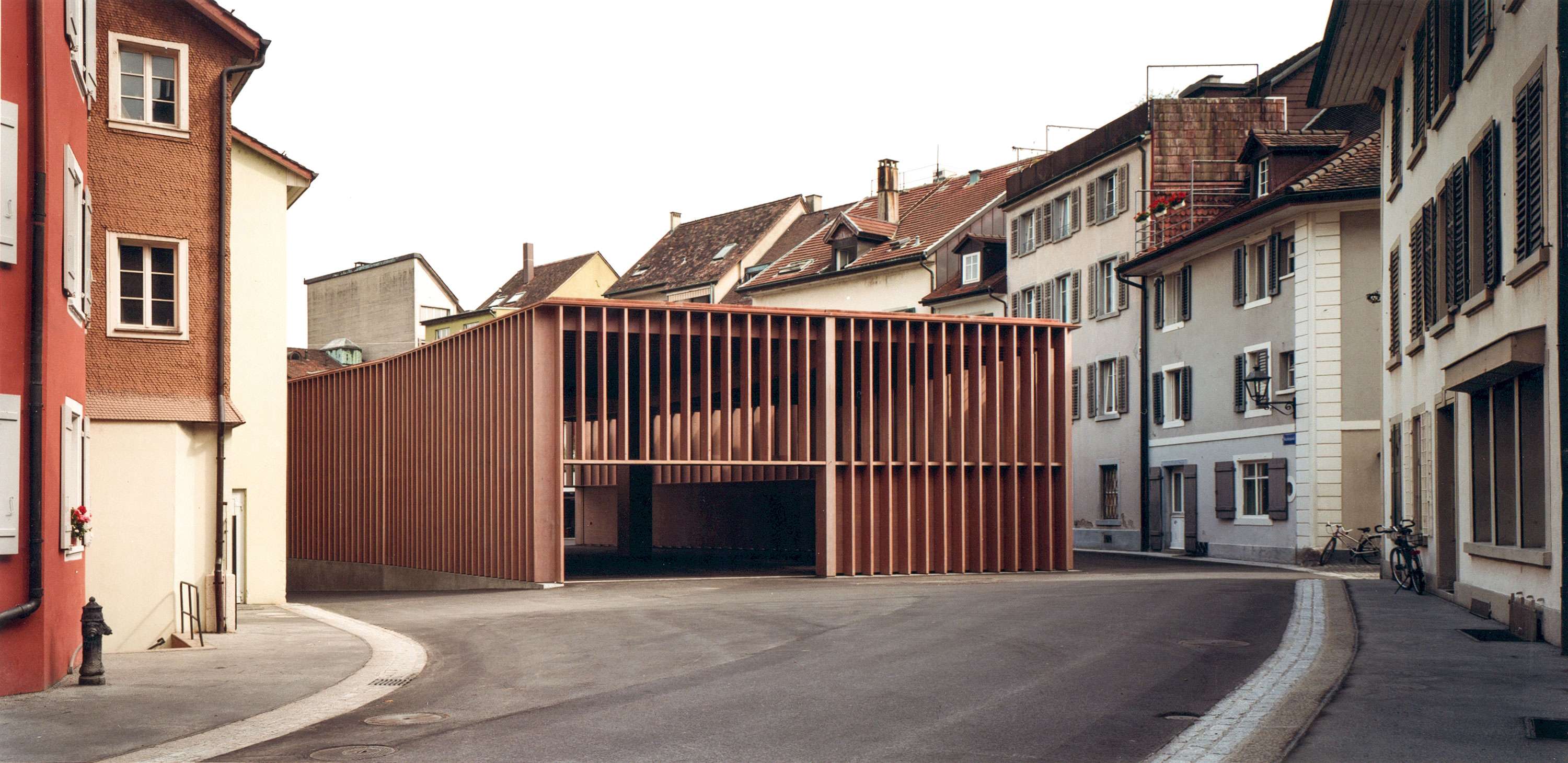
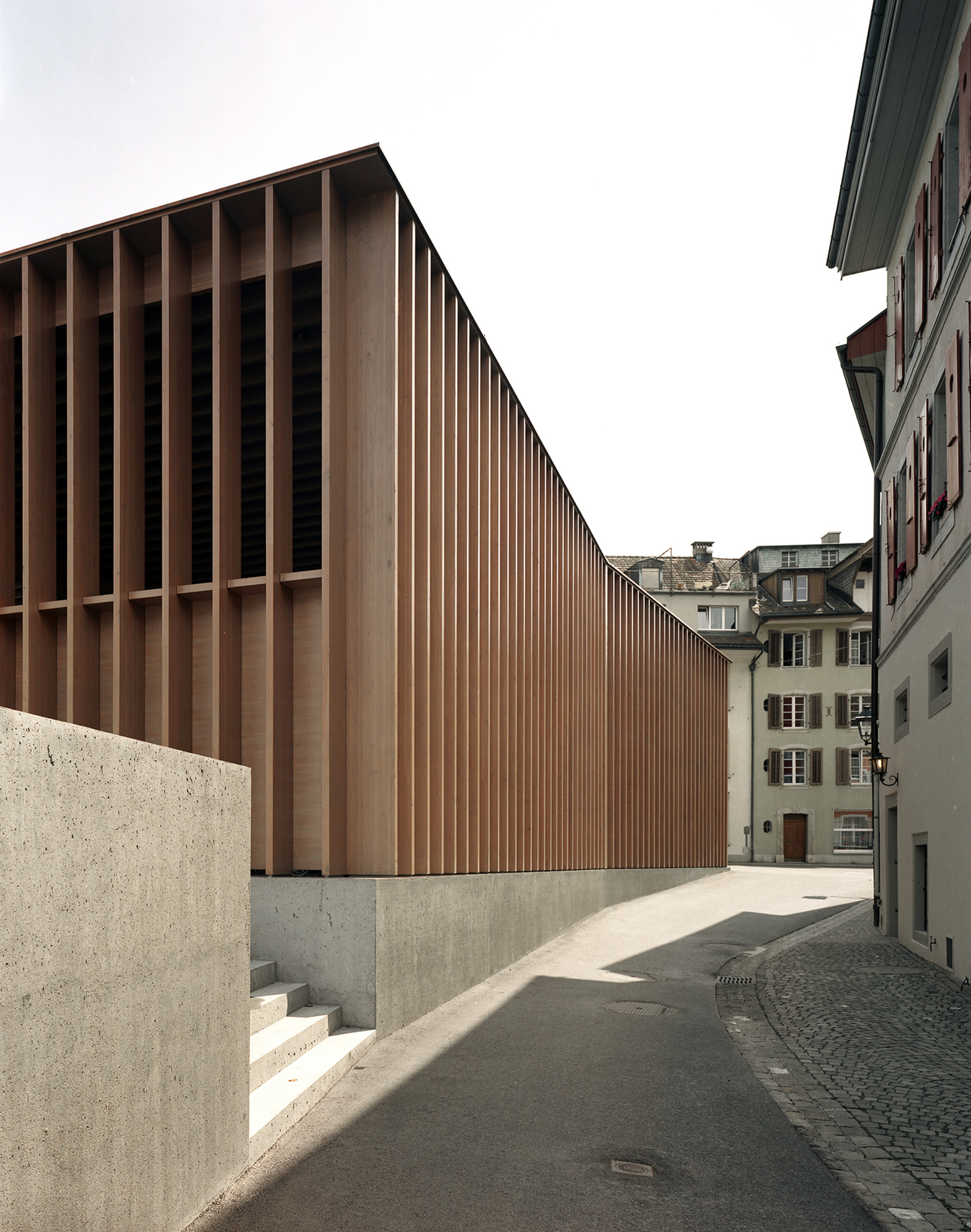
Lieu: Aarau, Switzerland
Type: Espace public, Halle
Engineer: Conzett, Bronzini, Gartmann Engineers, Chur
Text: Christoph Schläppi
Photography: Ruedi Walti
Publié: Août 2019
Catégorie: Architecture