Sergison Bates & Caruso St John Architects
Public House, Walsall
1996–1998
The new building forms part of a new urban public space at the western end of the high street, which also includes the New Art Gallery by Caruso St. John, and is the Highgate and Walsall Brewing Company’s flagship pub in Walsall. The distinct mound-like form of the roof is adjusted in response to site geometry and to the neighbouring road, canal and square. The external faces of the building are clad in blackened materials and the interior is lined with Douglas fir boarding set below rough painted brick walls. Details are intended to emphasise the character of each material used in the building’s construction, creating the atmosphere of a hall-like communal space.
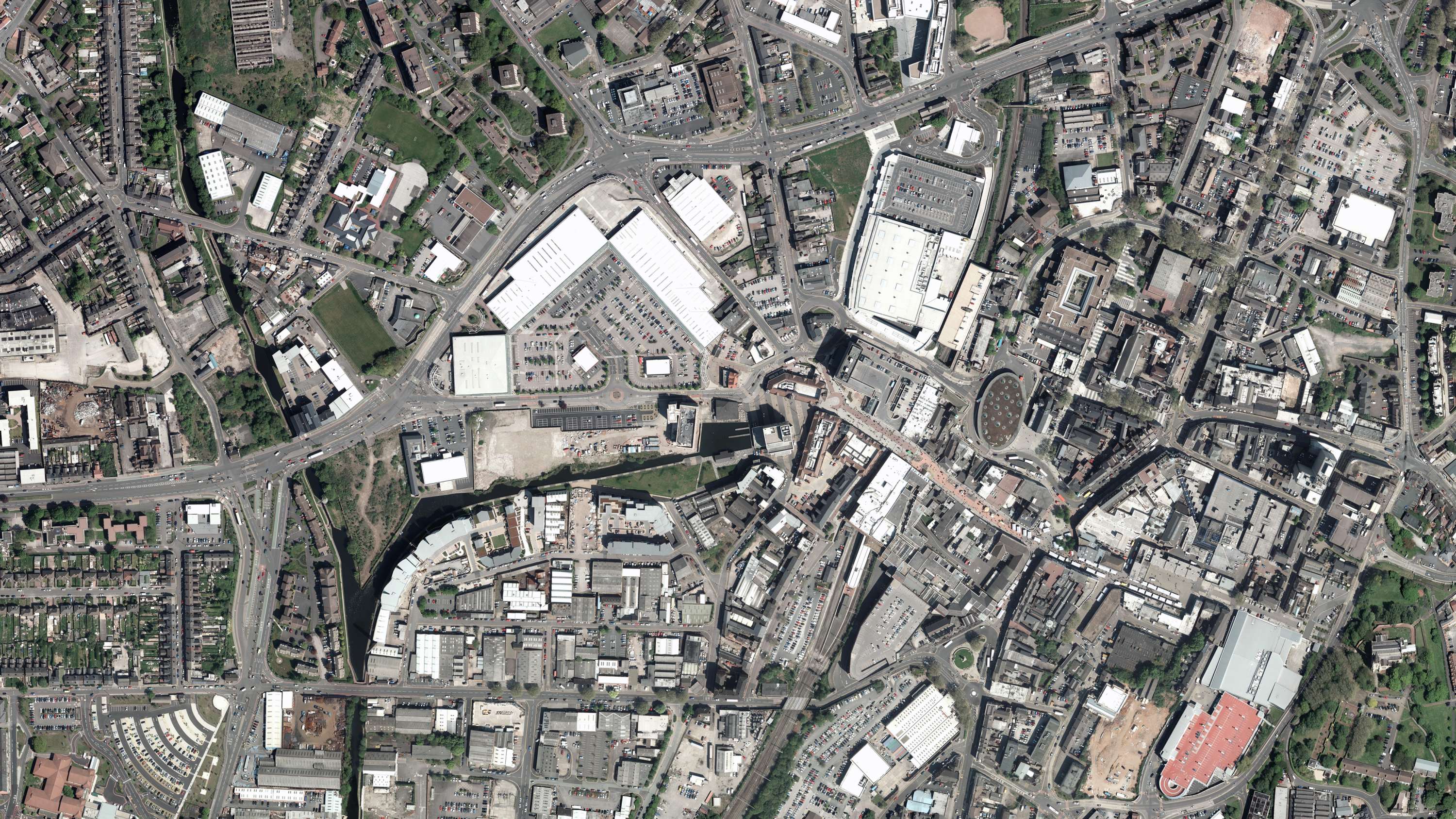
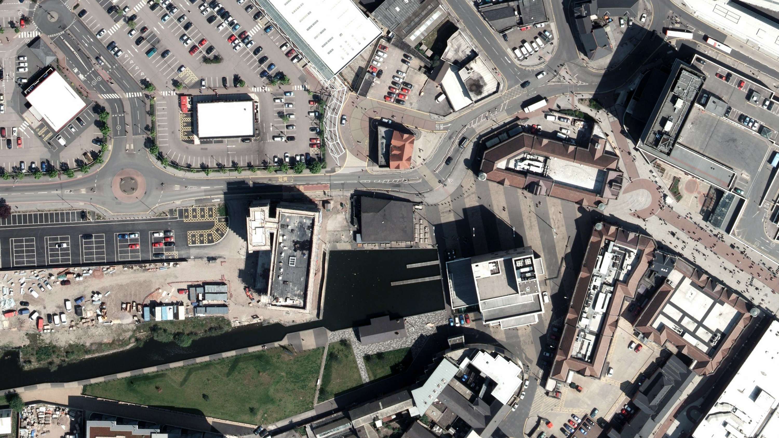
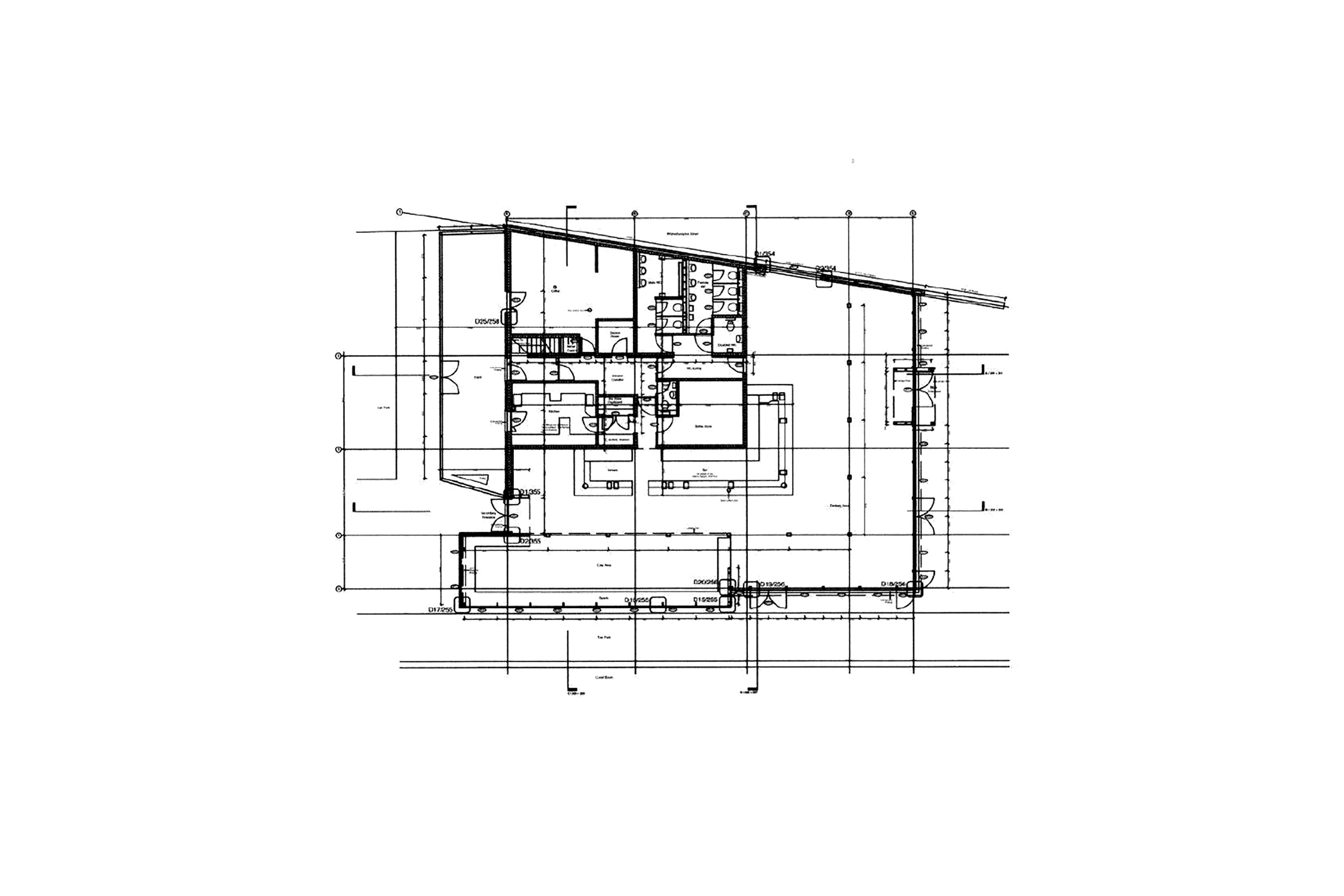
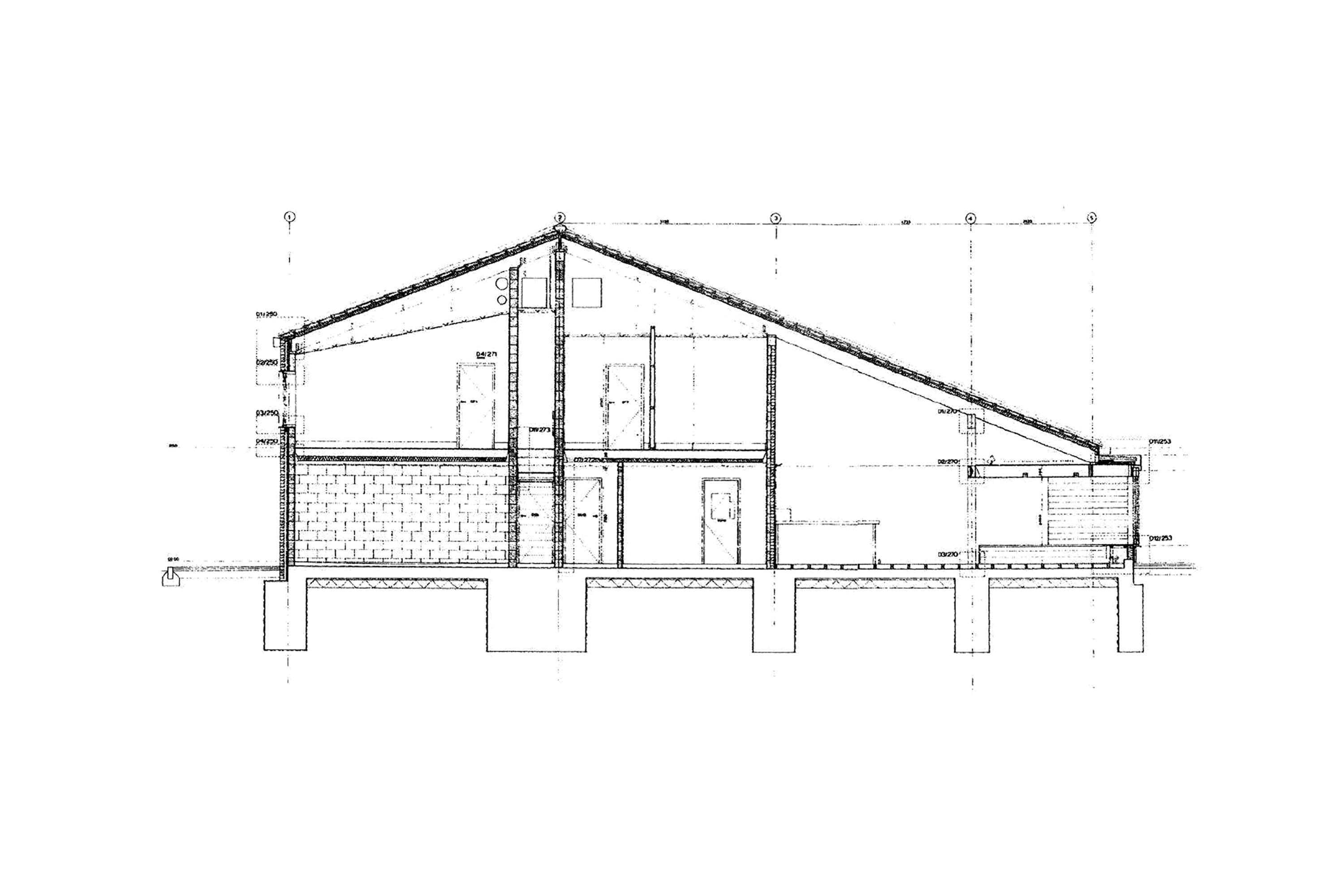
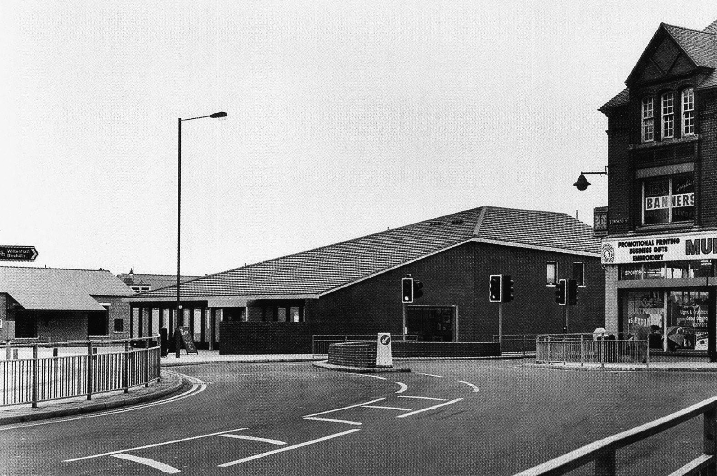
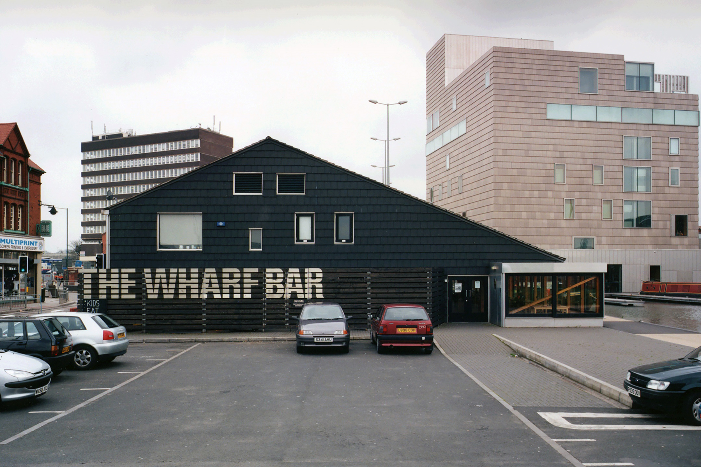
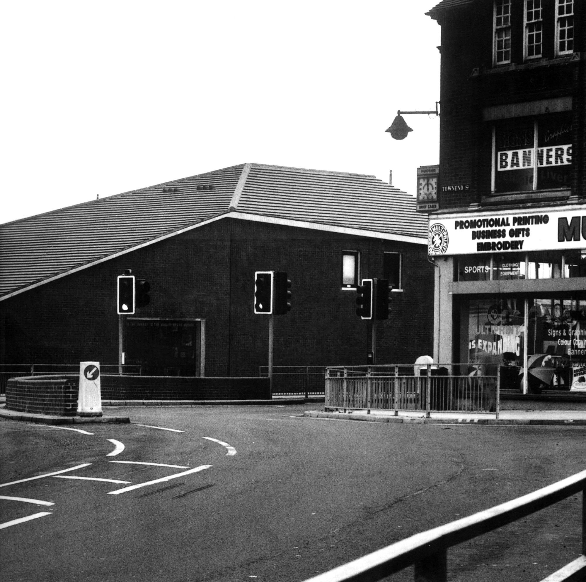
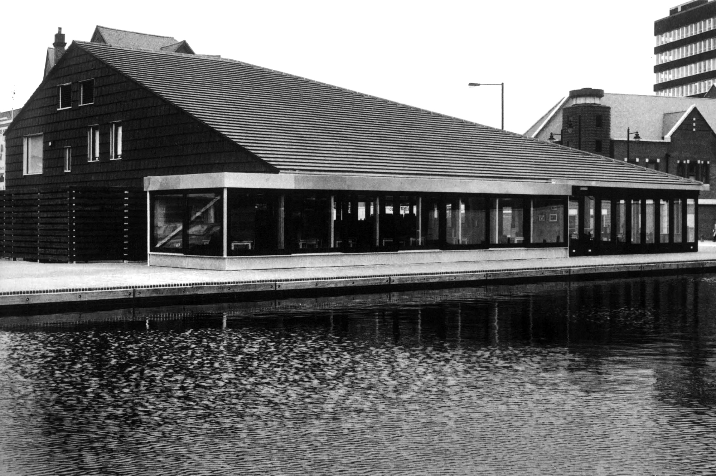
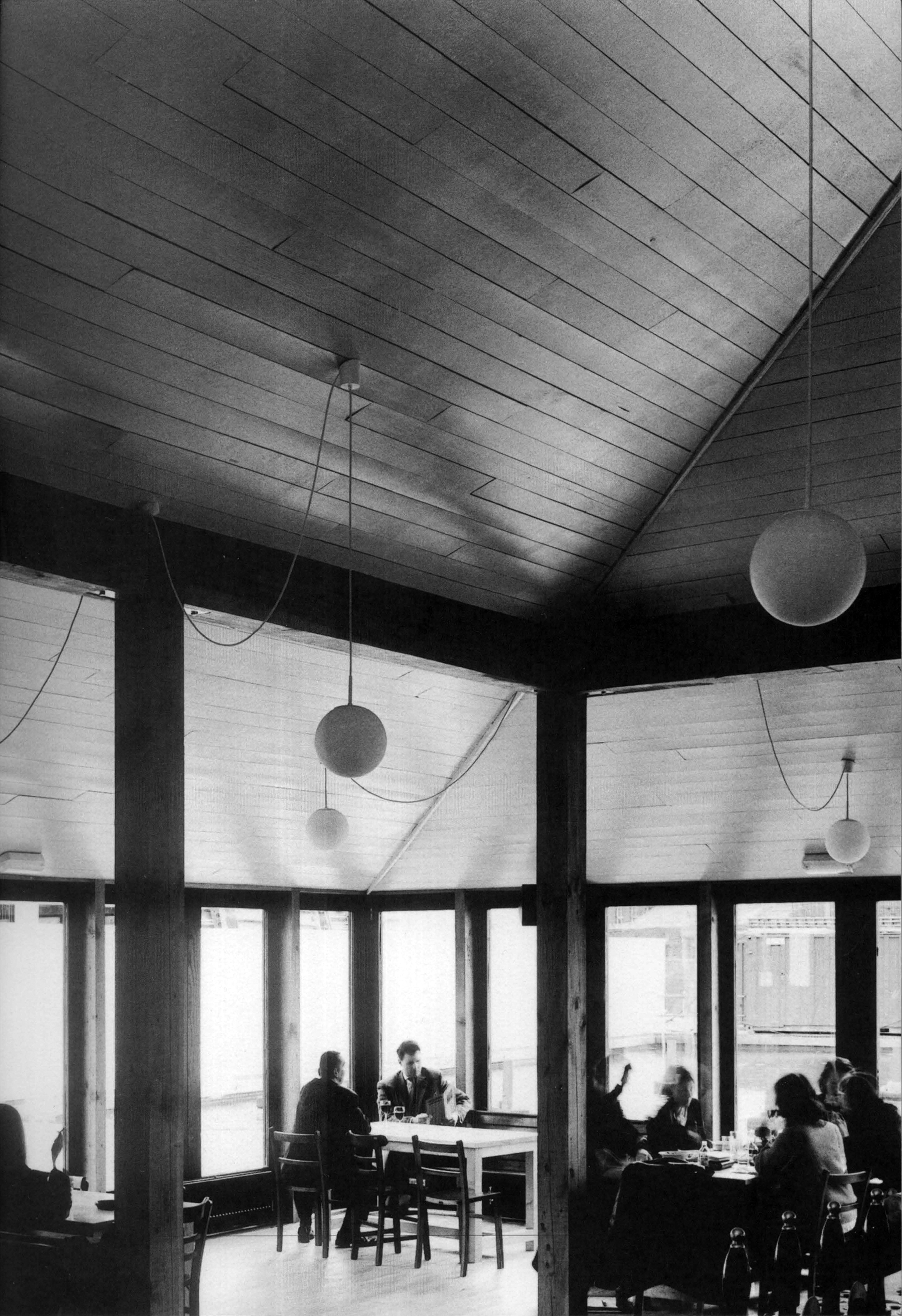
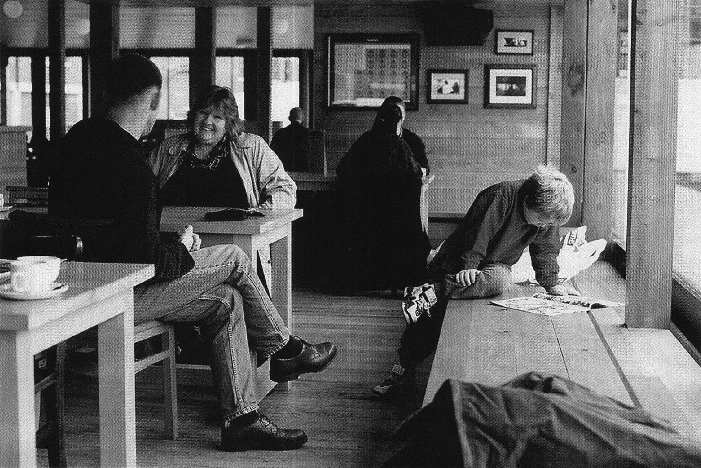
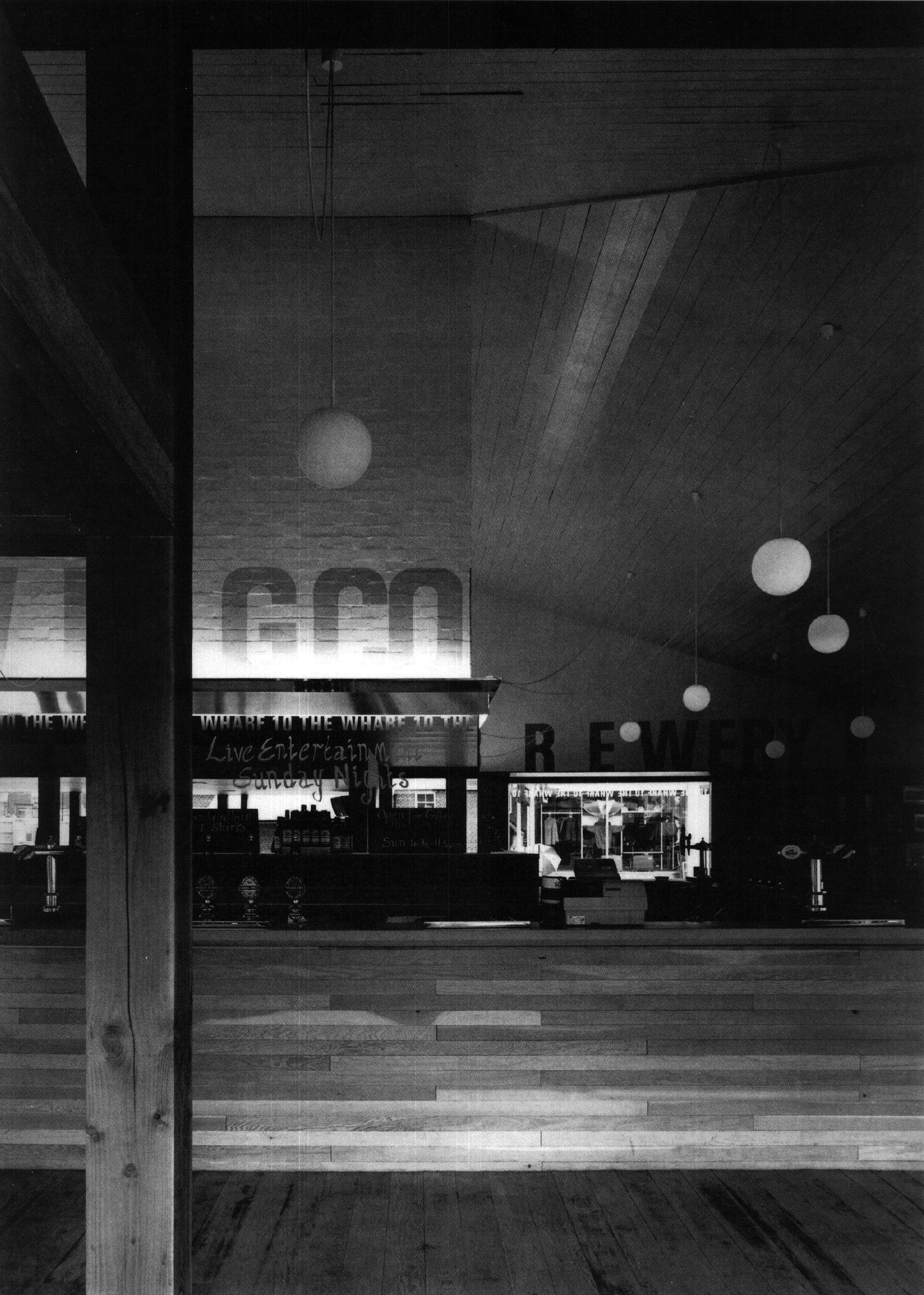
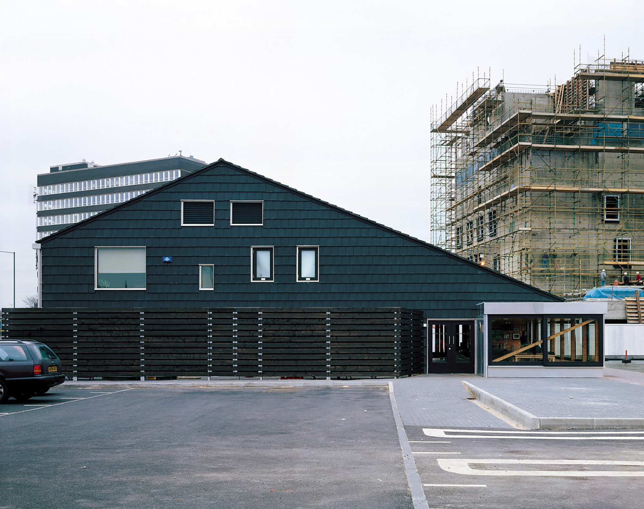
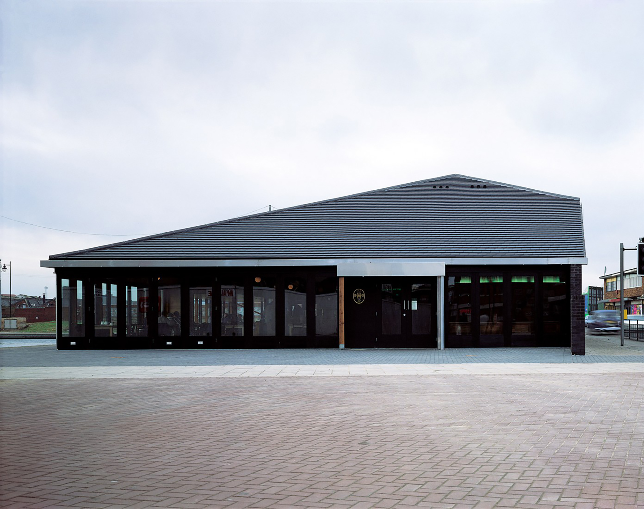
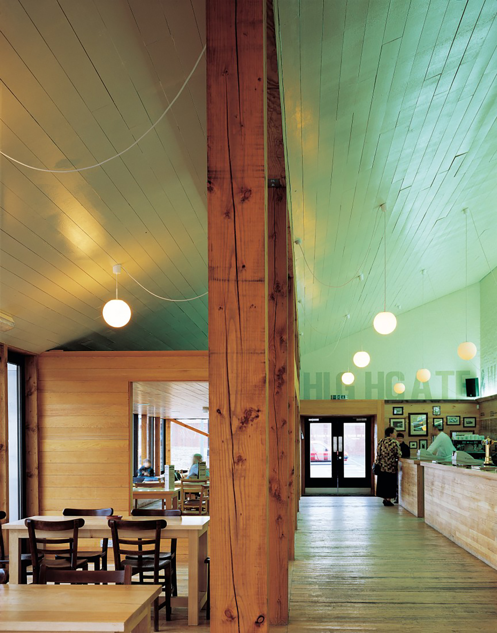
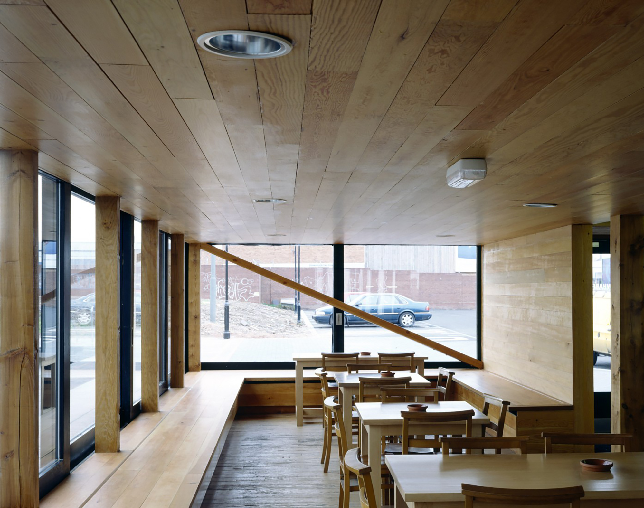
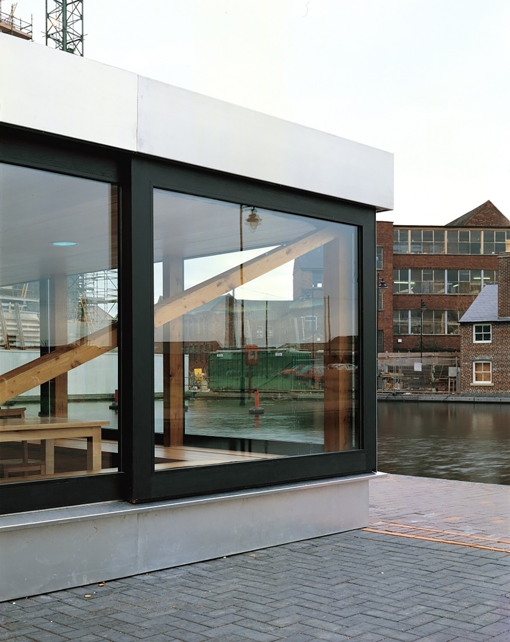
Lieu: Walsall, United Kingdom
Type: Pub
Client: Walsall Metropolitan Borough Council
Gross Floor Area: 550 m²
Cost: £520’000
Photography: Hélène Binet - Rolant Dafis
Publié: Avril 2017
Catégorie: Architecture
Source