Herzog & de Meuron
Ricola Storage Building
1986–1987
The building serves the fully automated storage of herbal sweets. Seen from the outside and from a distance, the building reveals itself as a singular unified whole, as something that one could understand as a storage building. The Eternit panels, larger at the top than at the bottom, make up the cladding and underline the difference between the lower part, where innumerable individual foundations support the façade construction, and the upper part, where a cantilevering timber construction reveals the galvanized sheet-metal box on the building’s inside.
Visual references are also made to the traditional stacking of sawn timber boards around the numerous saw mills of the area, as well as to the limestone quarry within which the storage building sits. The foundation beams have been left exposed. Layers of construction have been left visible so that the basic cladding of galvanized sheet metal can be seen with the loading bay. The image of the stacking of planks is seen on approaching the building; every element of the cladding is a kind of storage frame wherein parts of the façade are “stored“, just as goods are stored in the building’s interior.
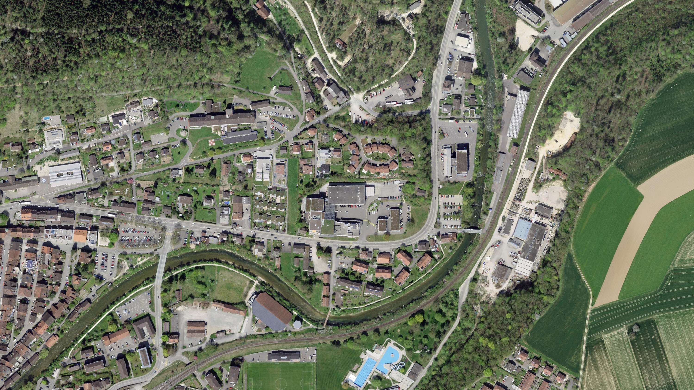
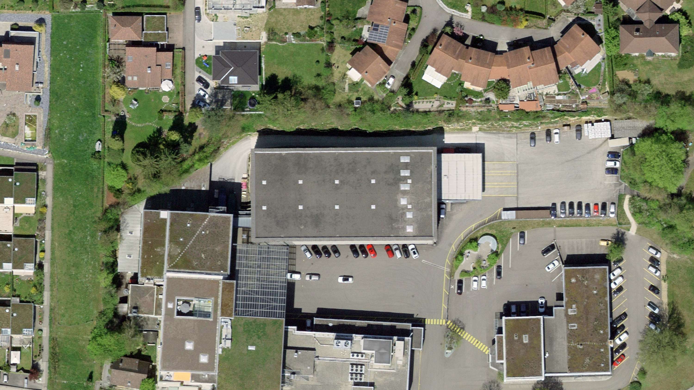
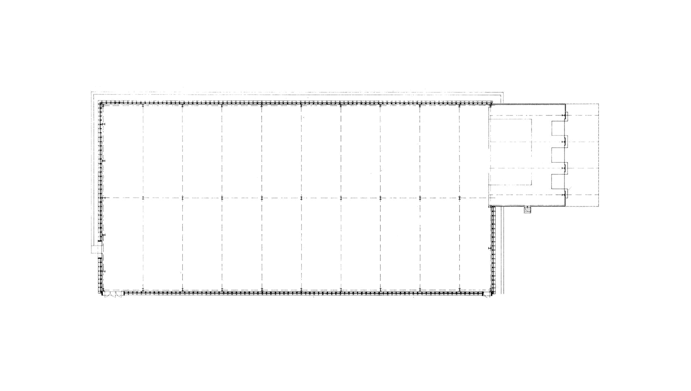
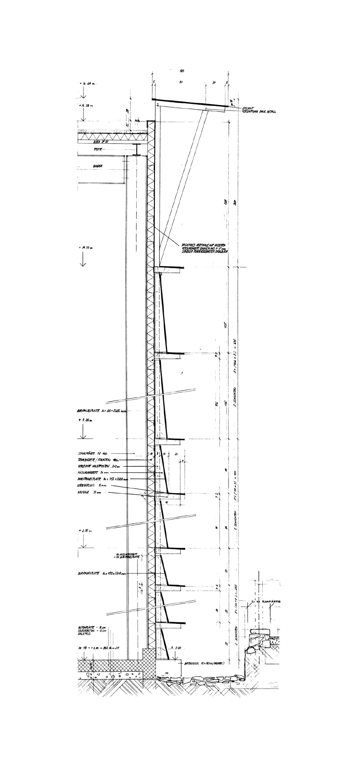
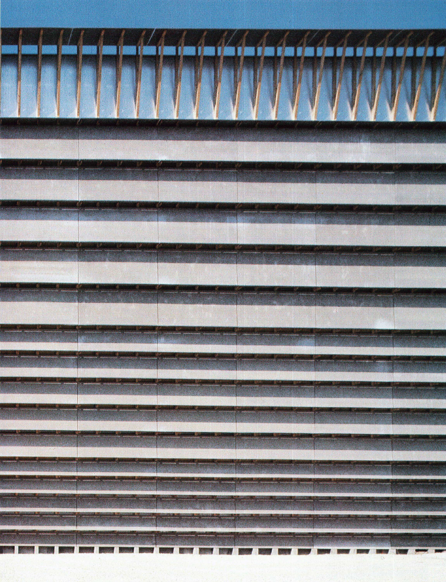
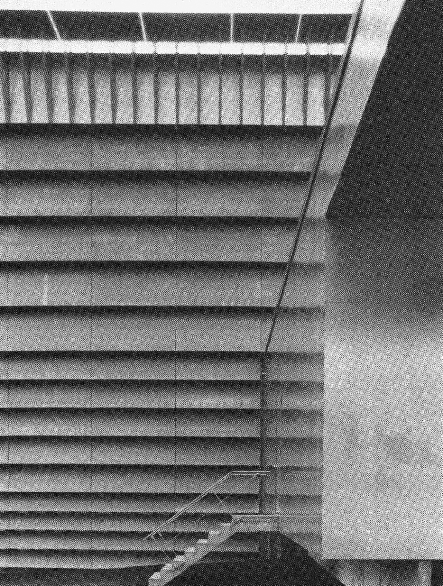
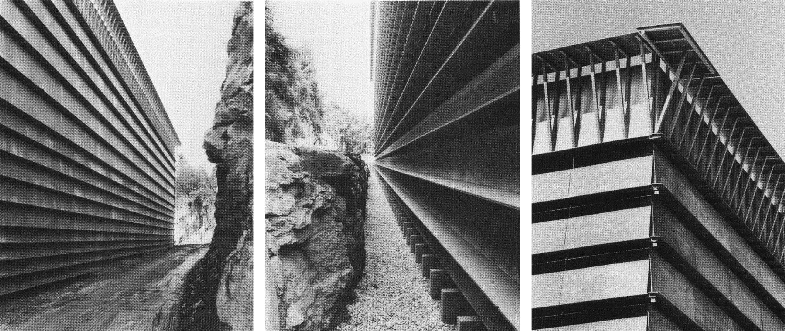
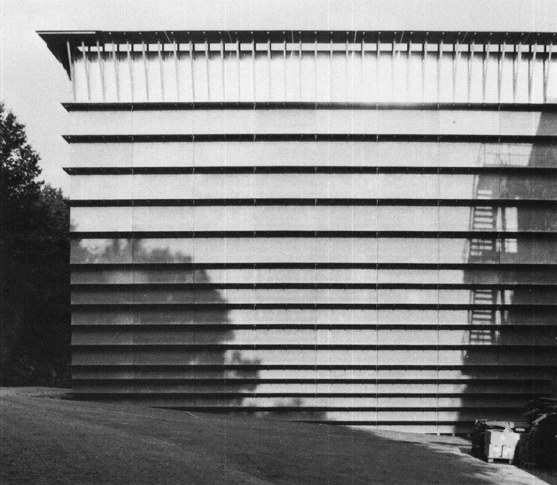
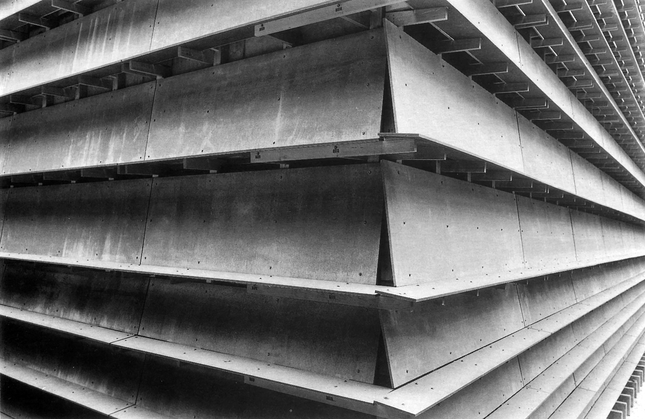
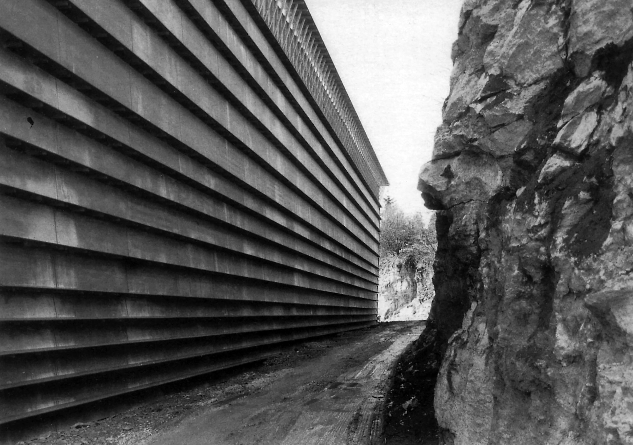
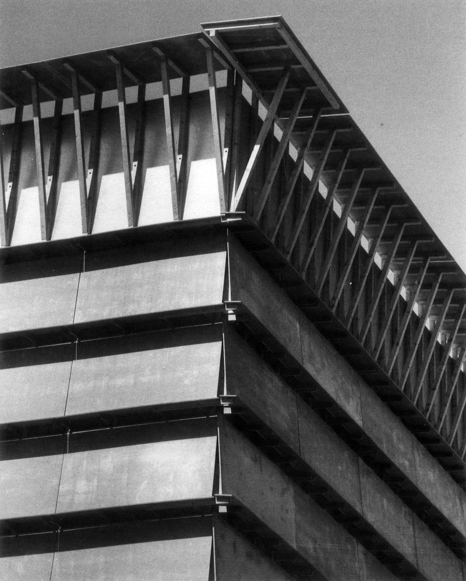
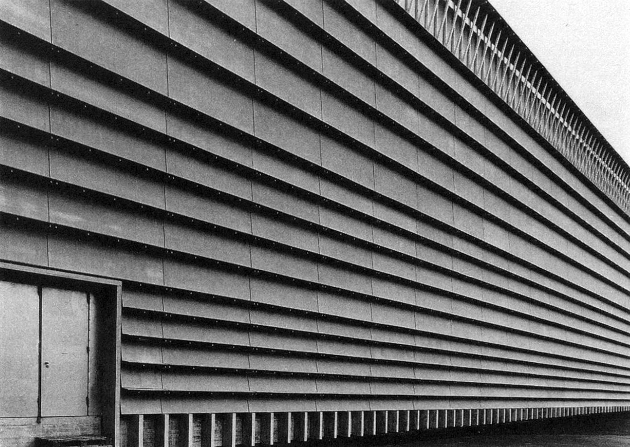
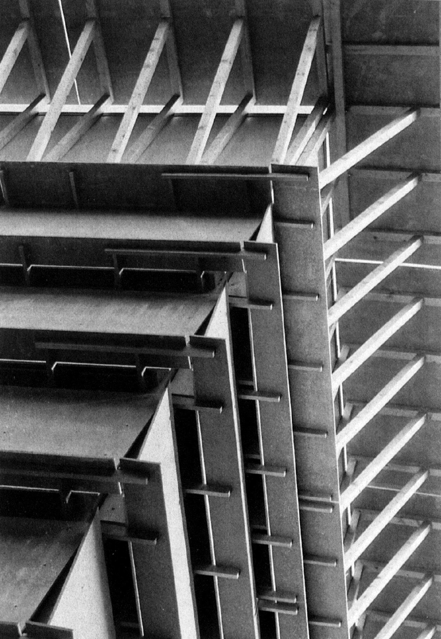
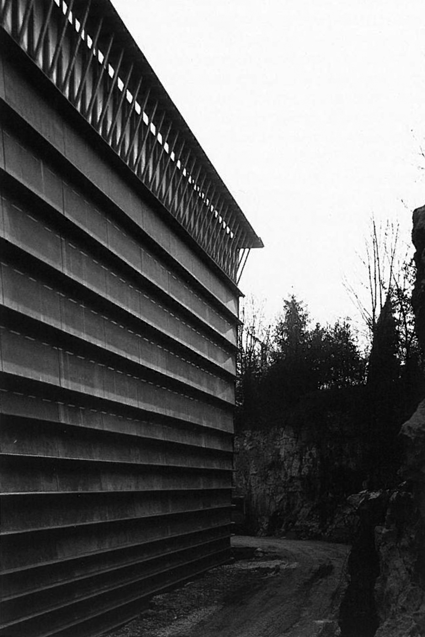
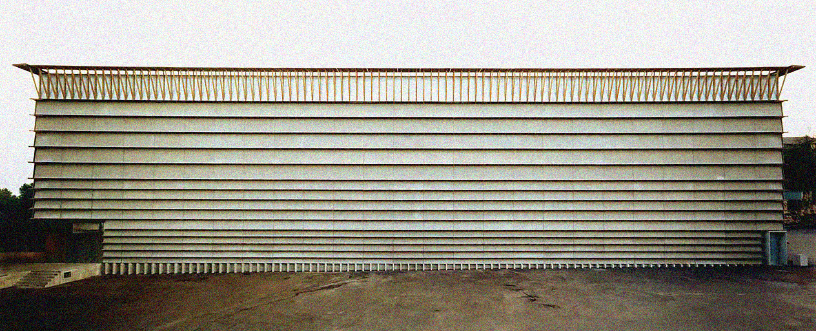
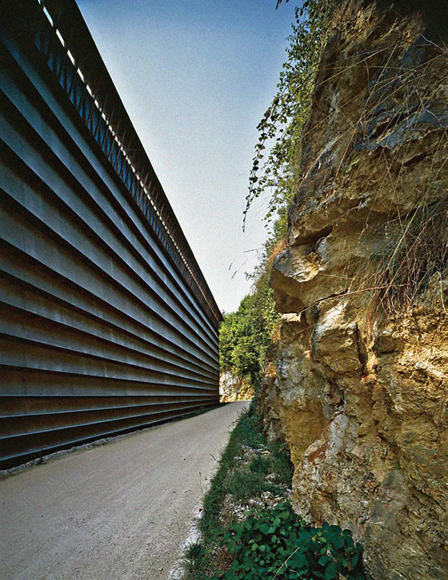
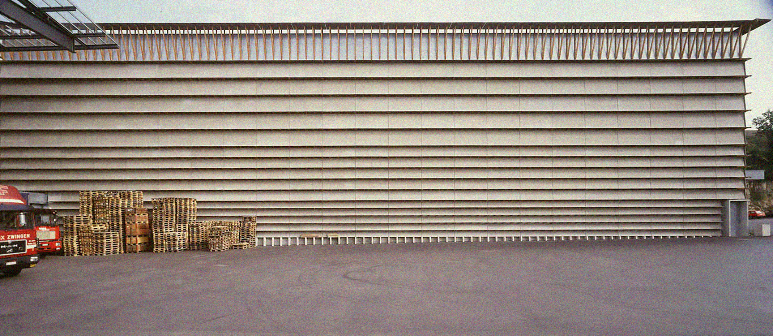
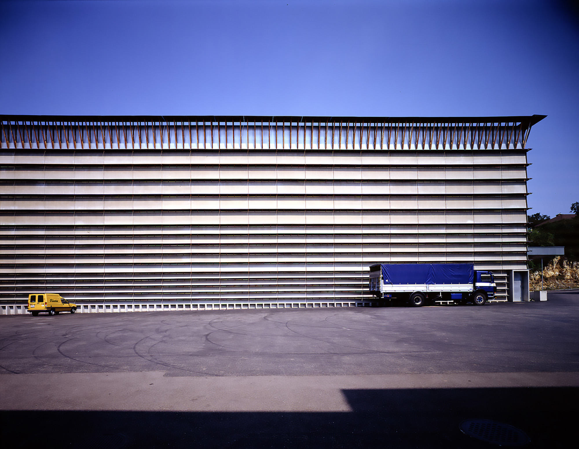
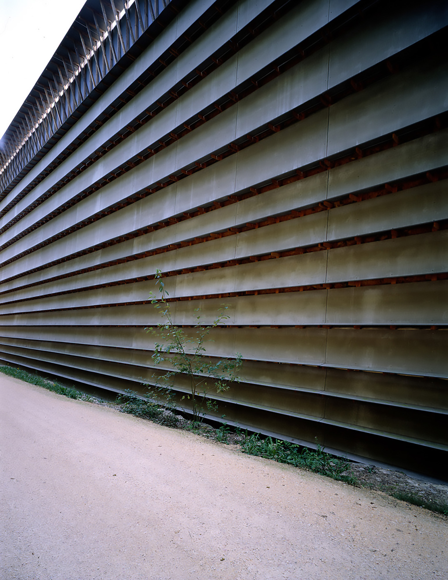
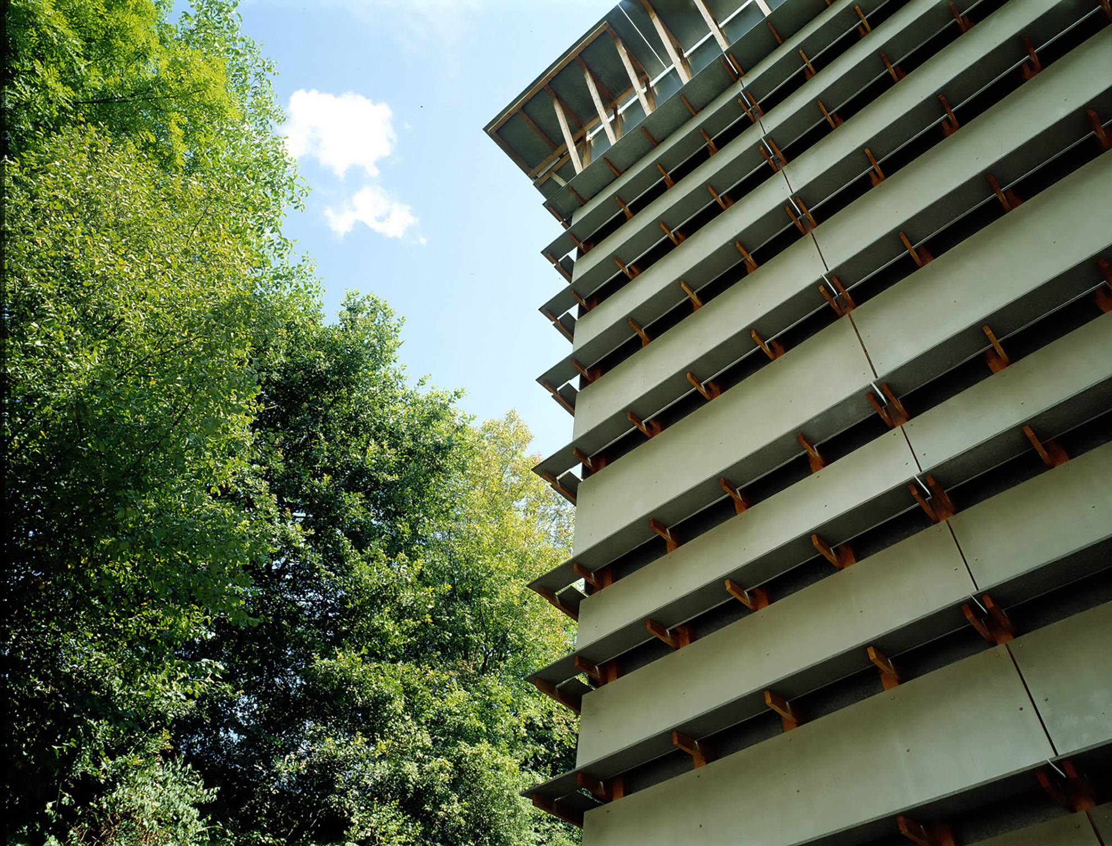
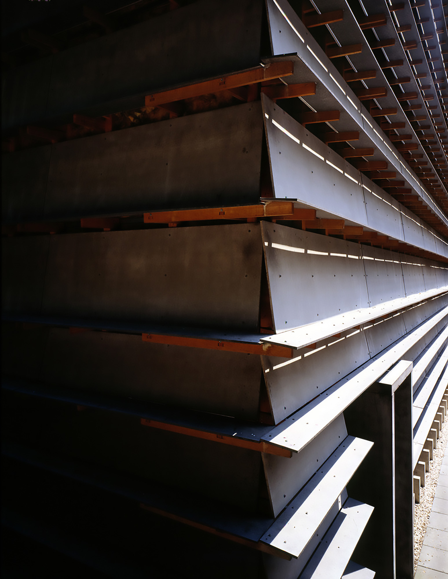
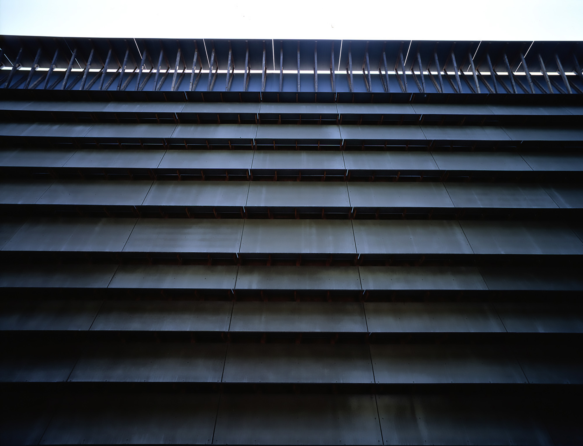
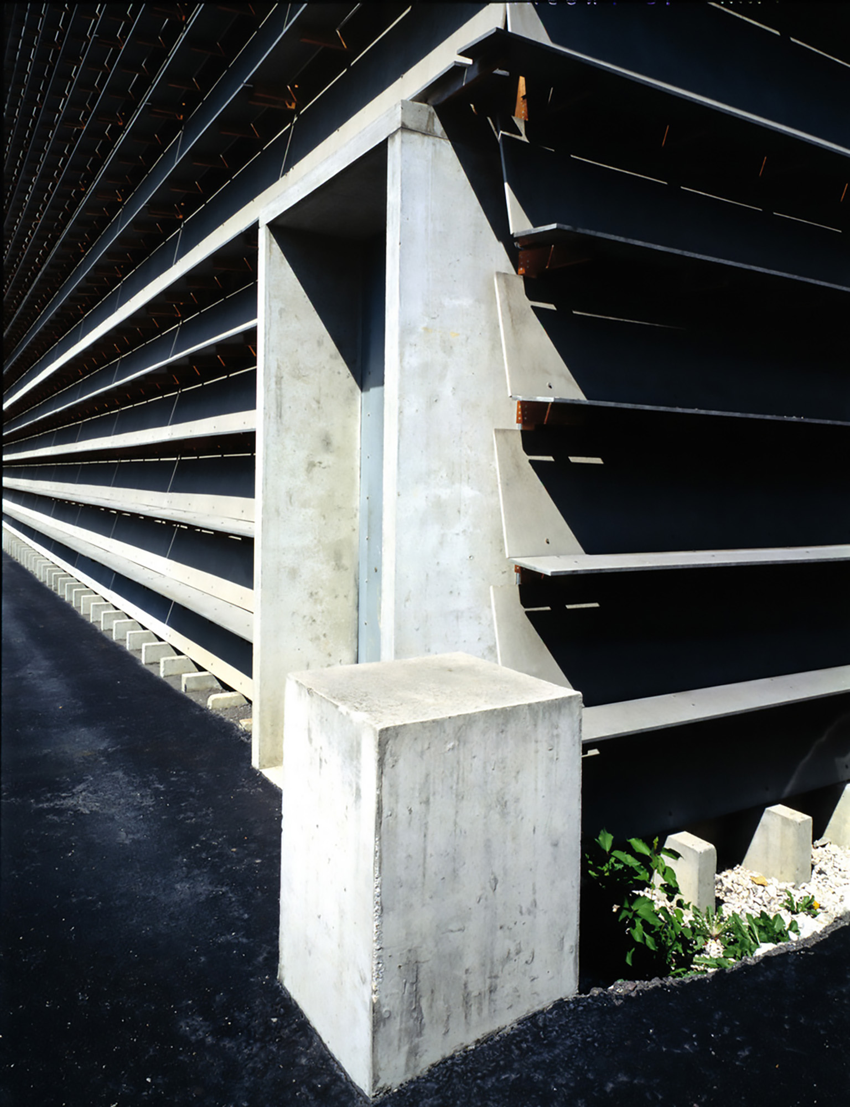
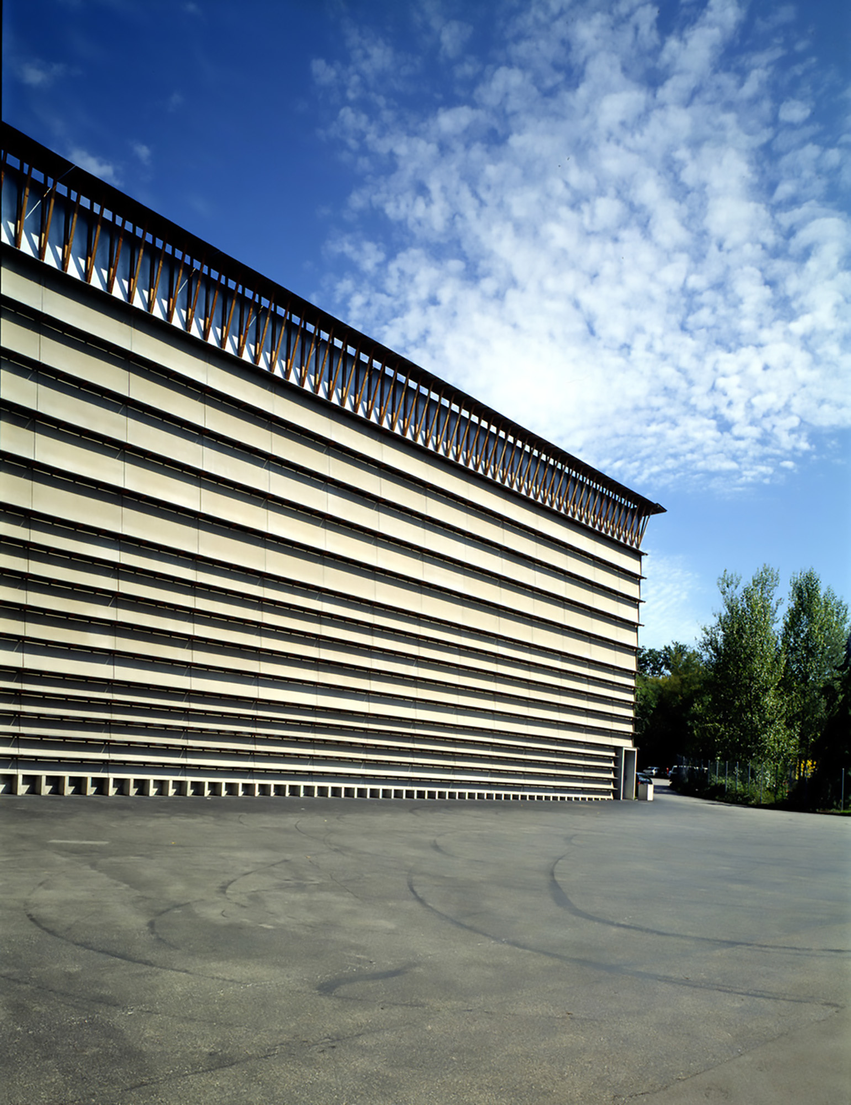
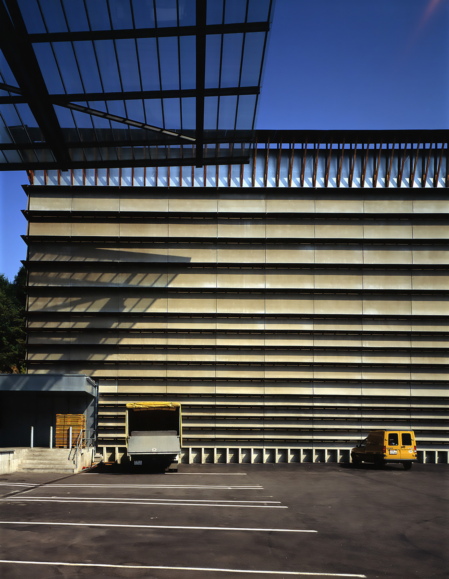
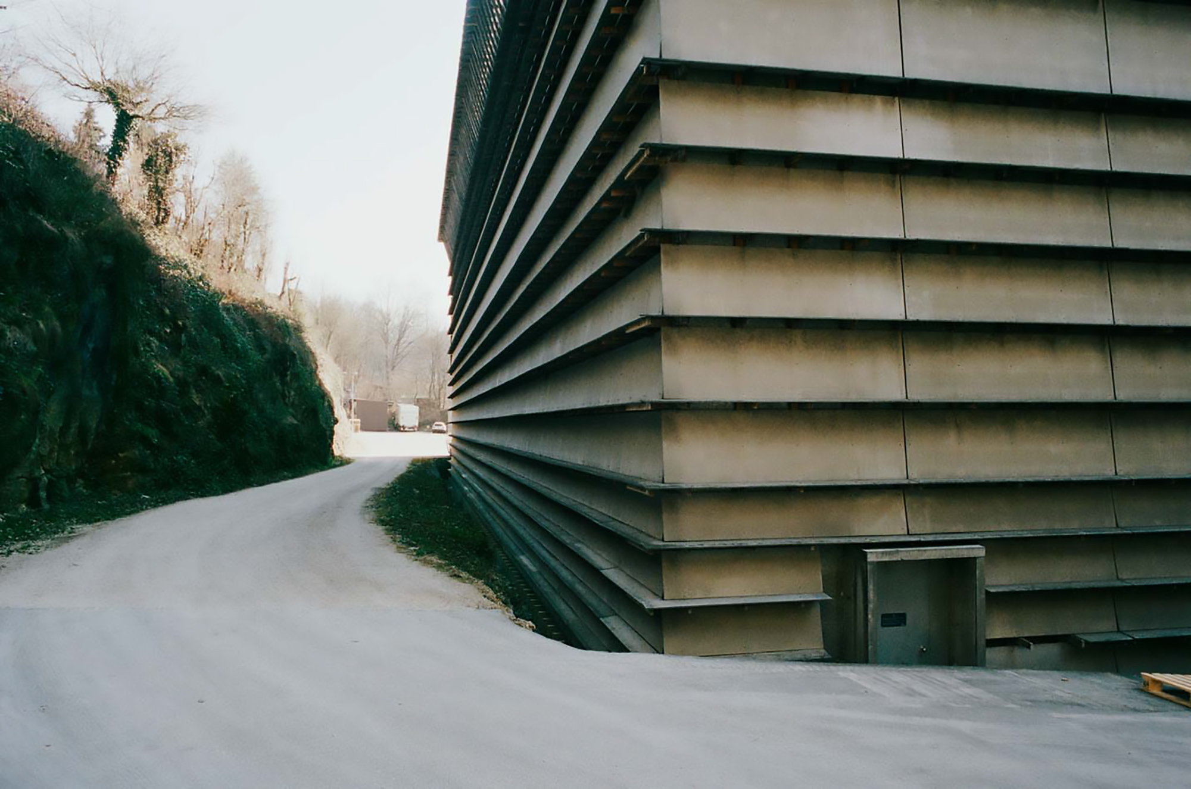
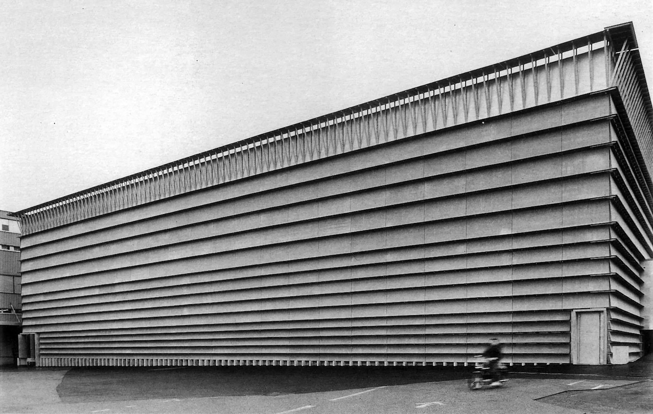
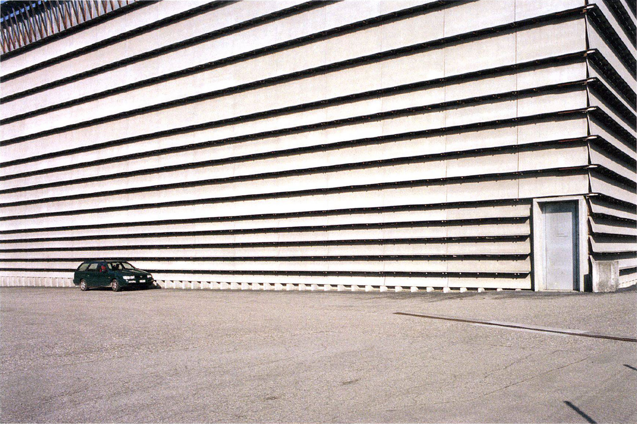
Lieu: Laufen, Switzerland
Type: Entrepôt, Industrie
Client: Ricola, Laufen, Switzerland
Structural Engineering: R. Schmidlin, Laufen, Switzerland
Electrical Planning: Elektro Burger, Basel, Switzerland
Metal engineering: A. Schmidlin, Zwingen, Switzerland
Timber construction: G. Kämpf AG, Rupperswil, Switzerland
Building Area: 2,900 m² / 3,1215 ft²
Photography: Pierre de Meuron - Ruth Himmelsbach - Margherita Krischanitz - Thomas Ruff - Margherita Spiluttini
Publié: Septembre 2018
Catégorie: Architecture
Source