Bearth & Deplazes
Schule und Mehrzweckhalle
1988–1989
The limited space available in the village centre forced the construction of the new school and multipurpose facility at the end of the village on the former country road. On the one hand, the importance and public function of the complex as a village school was to be given its clear architectural expression. On the other hand, the division into two buildings – a school building and a multipurpose hall – was to give it the appearance of a kind of homestead. The location at the edge of the village is thus thematised and made comprehensible.
The multipurpose hall was constructed exclusively in wood. The three frame trusses spanning the hall are hollow box girders. They consist of two large-format laminated veneer panels reinforced with glued-on squared lumber. The U-shaped frame supports can comfortably accommodate the gymnastics equipment.
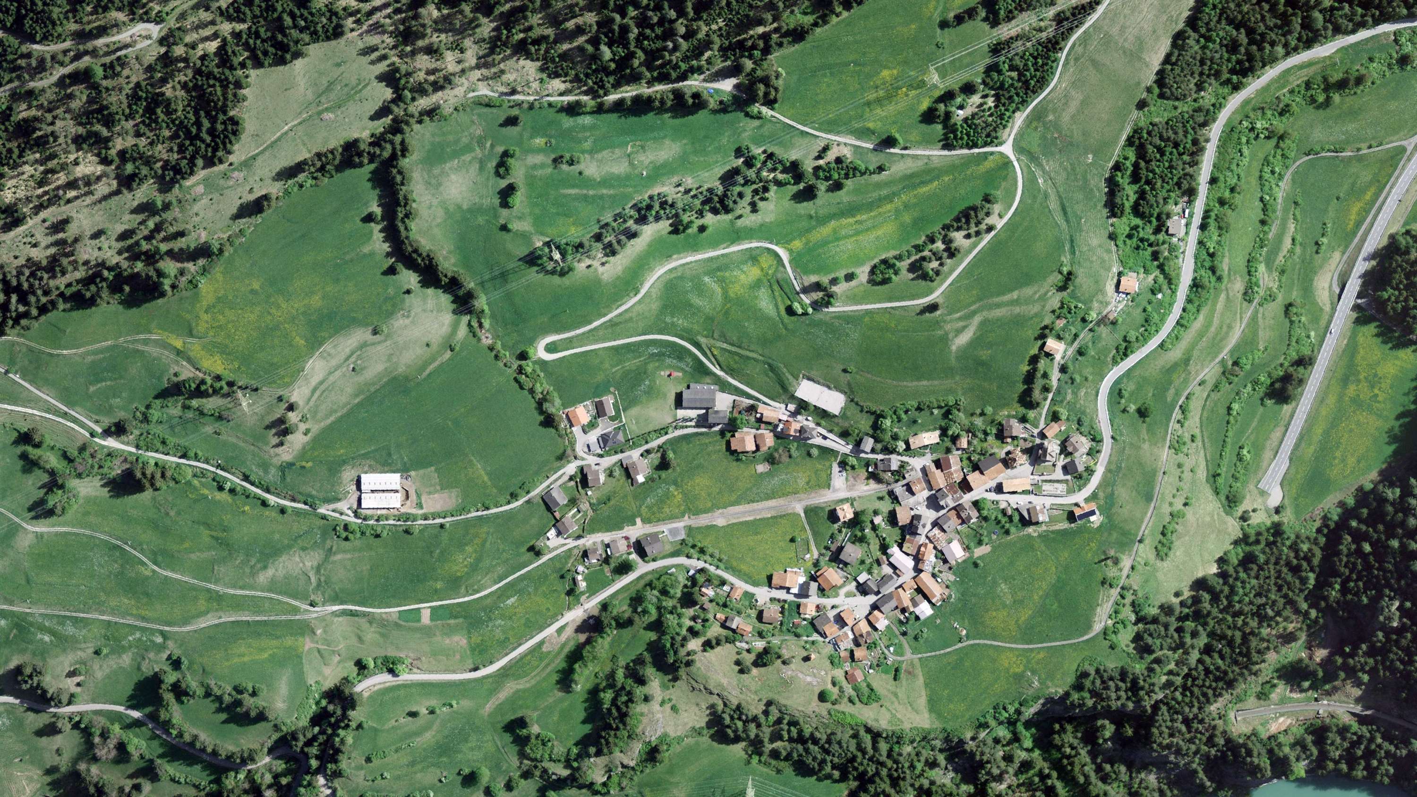
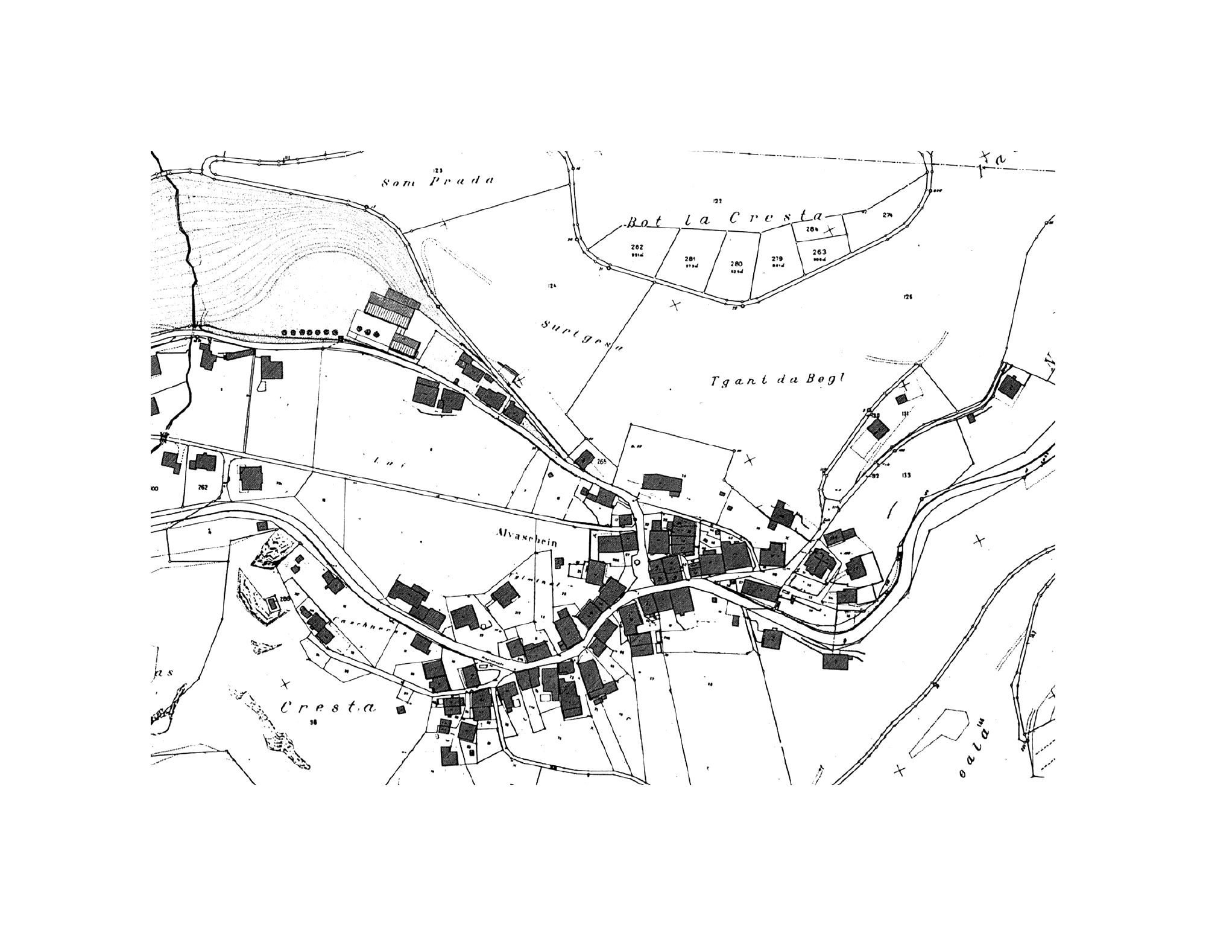
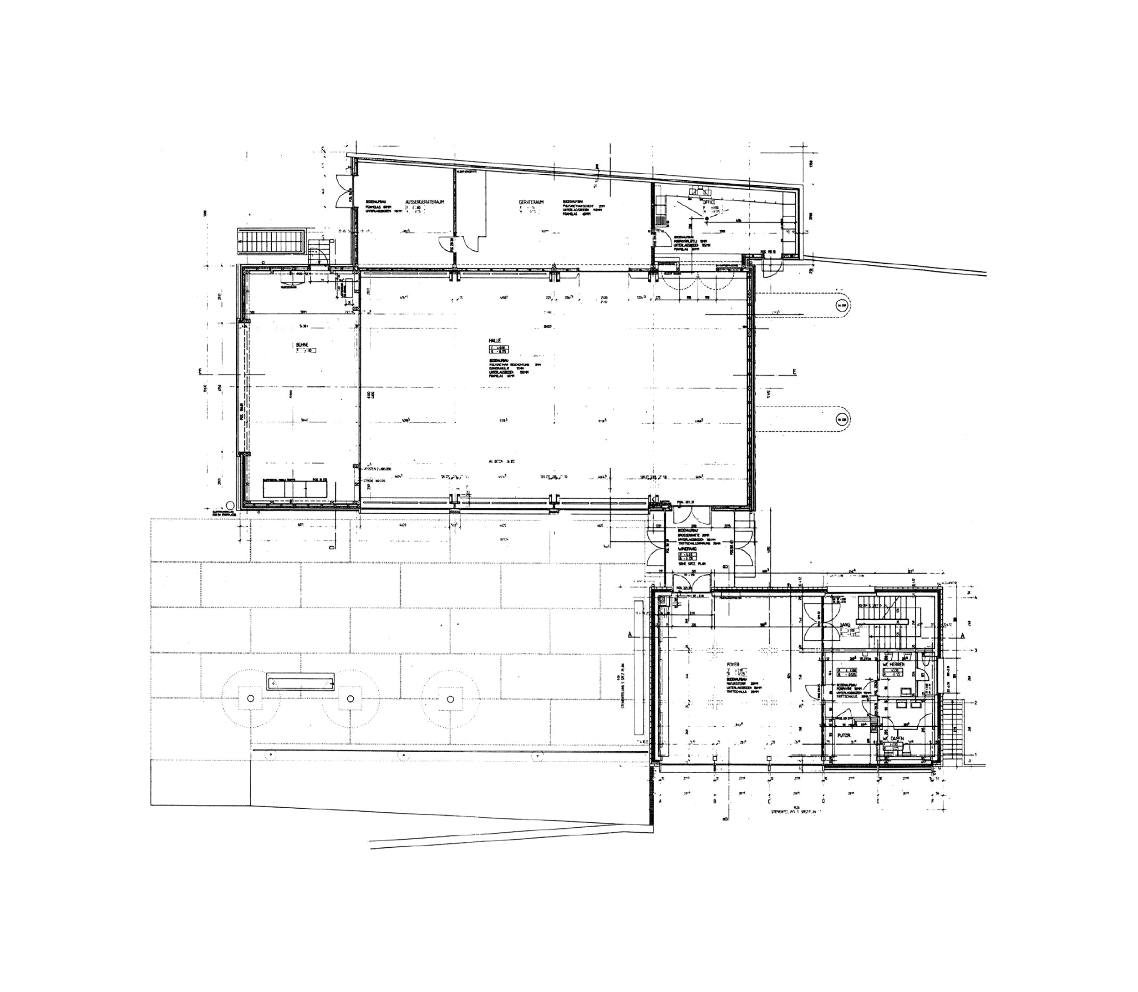
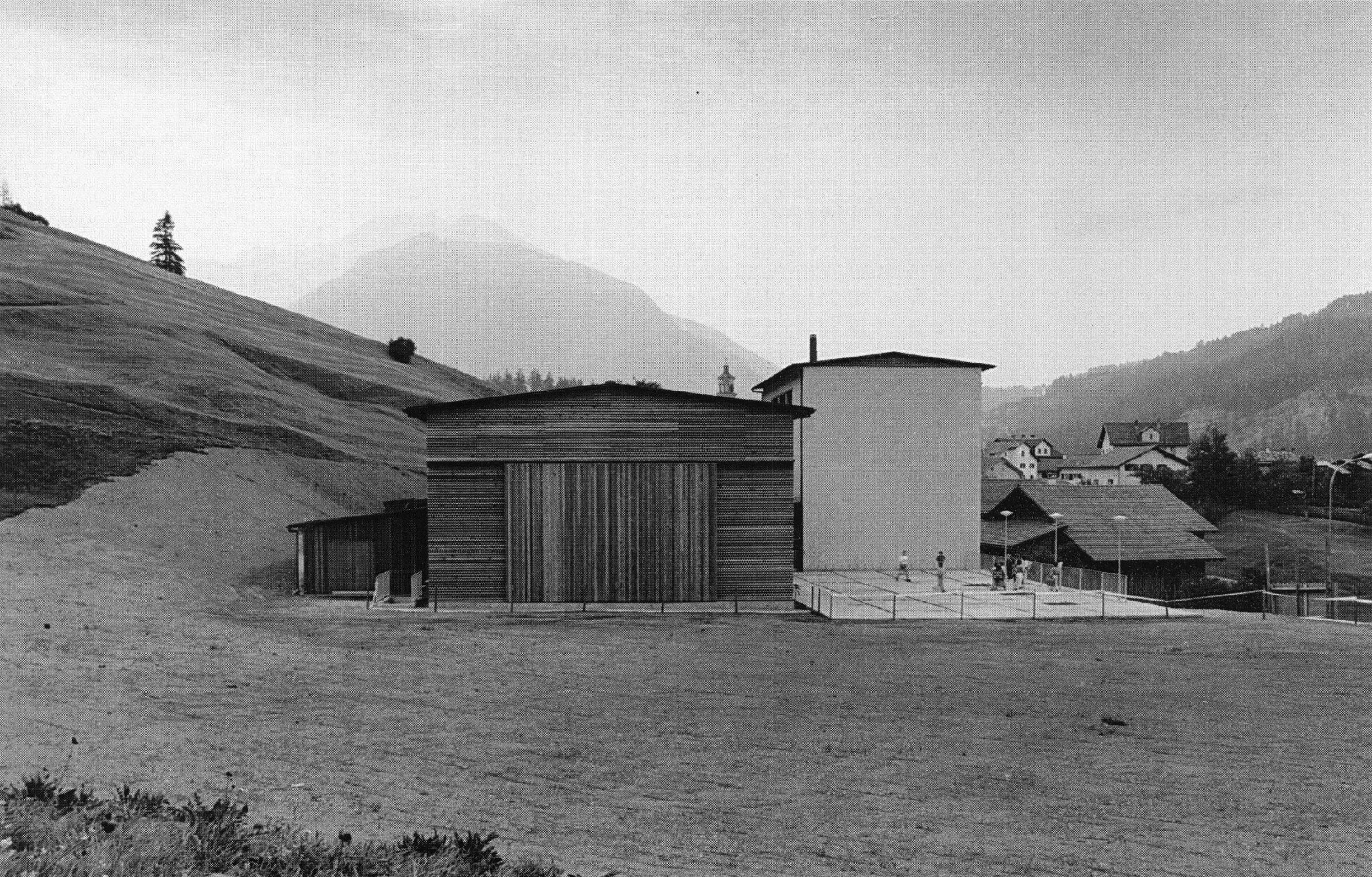
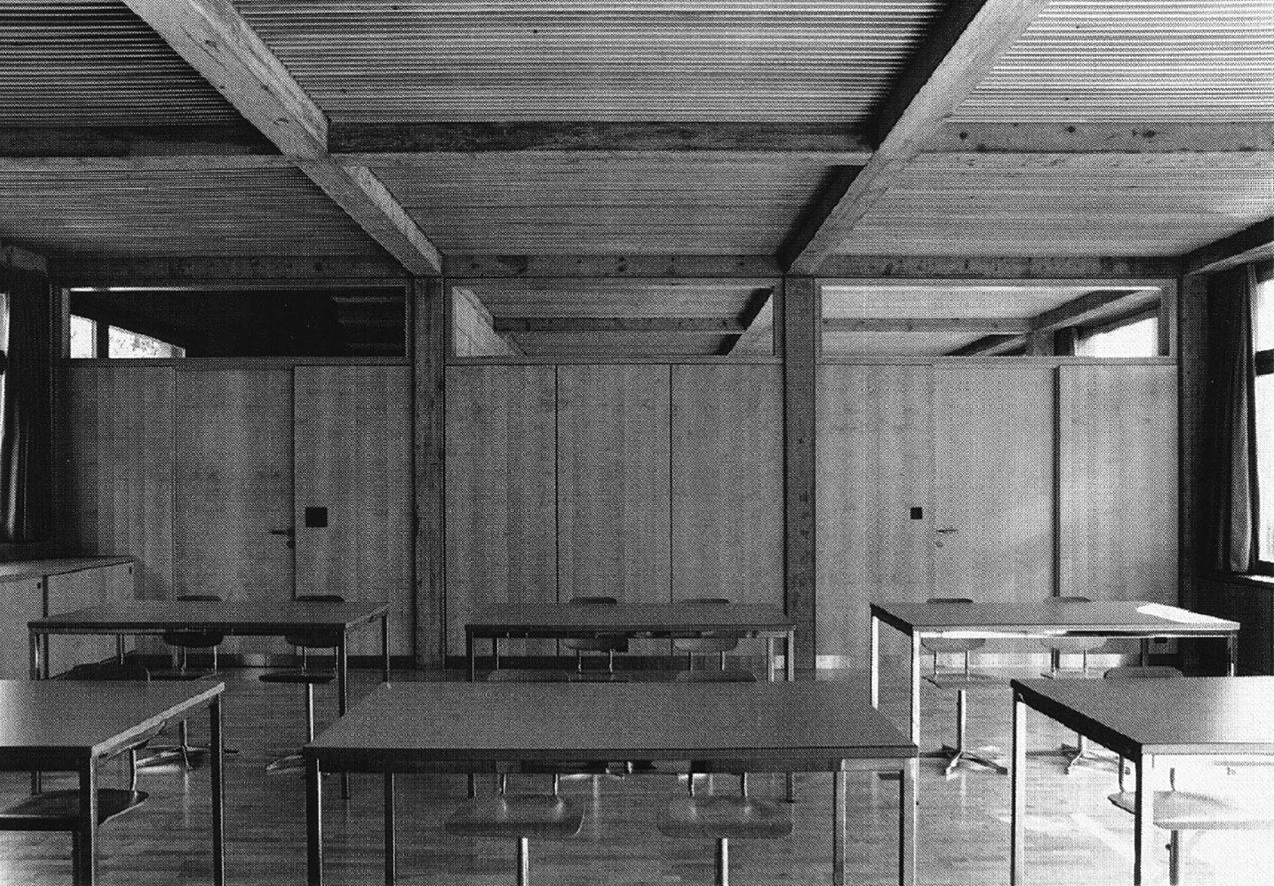

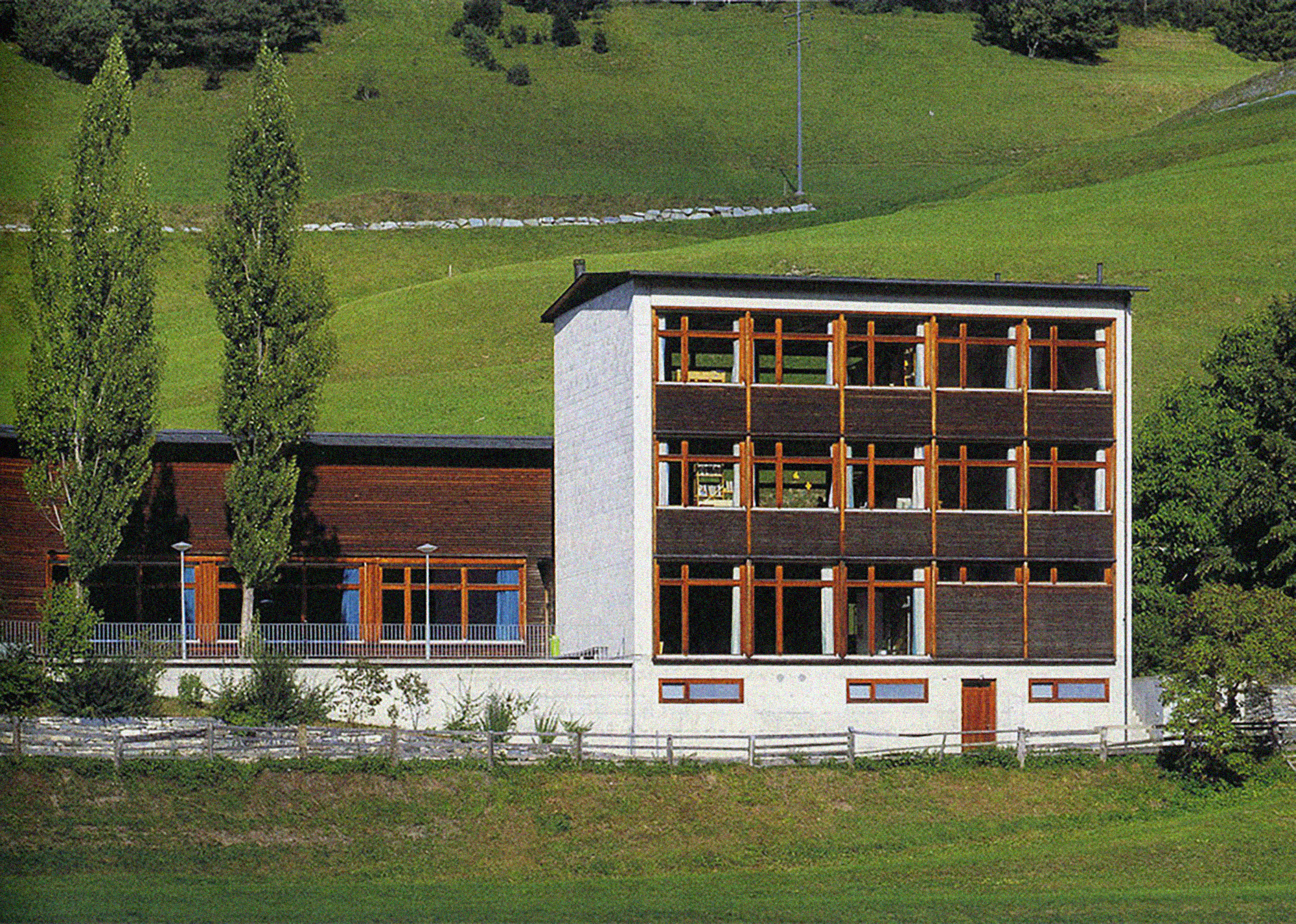
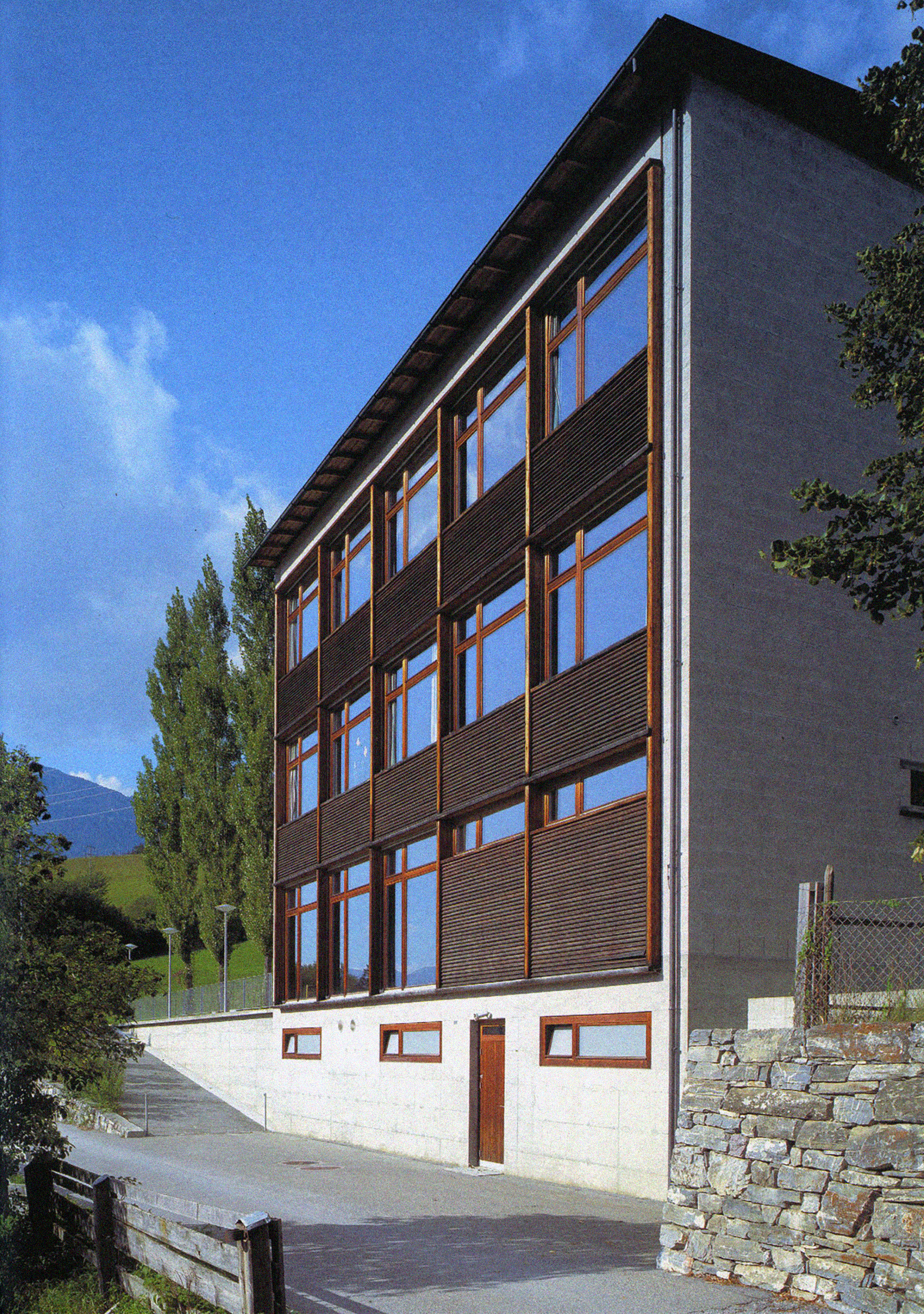
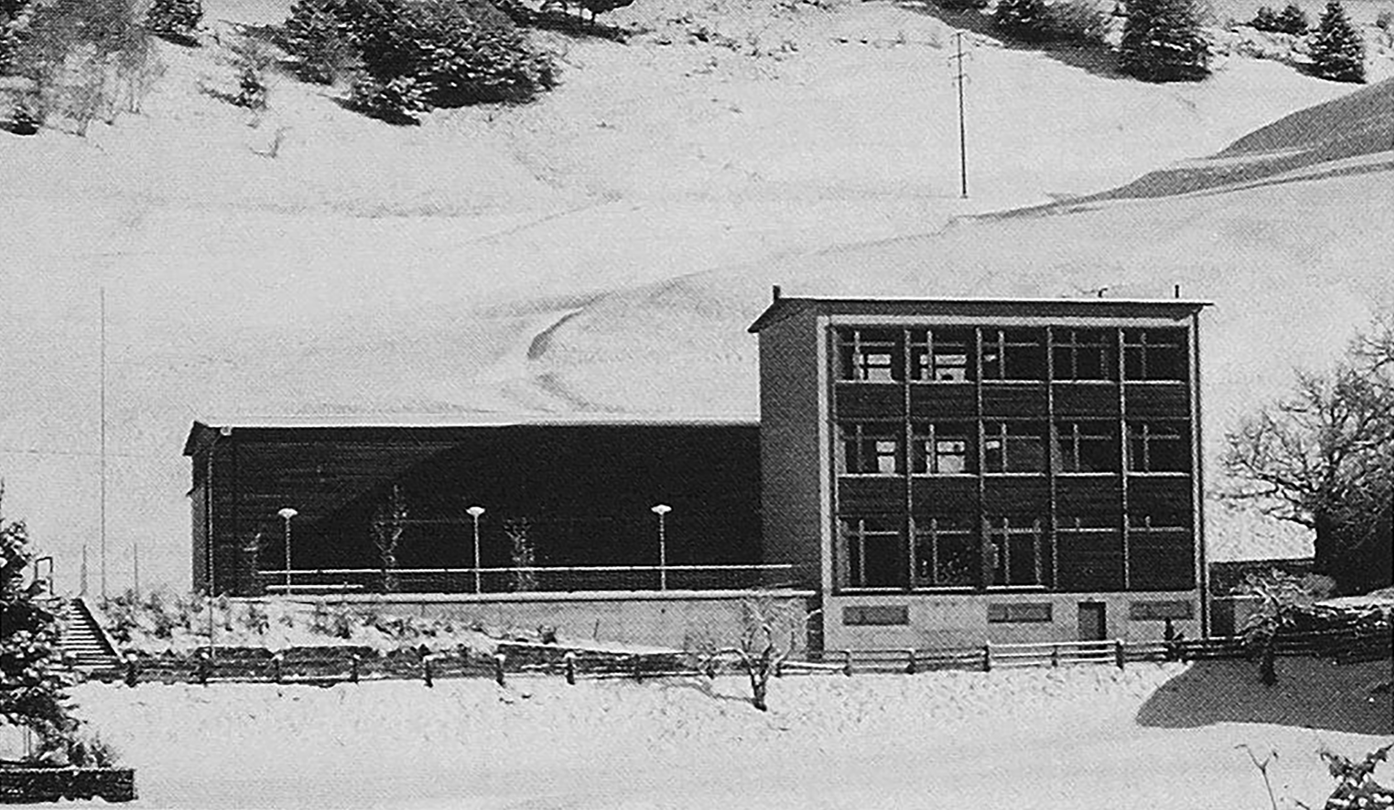
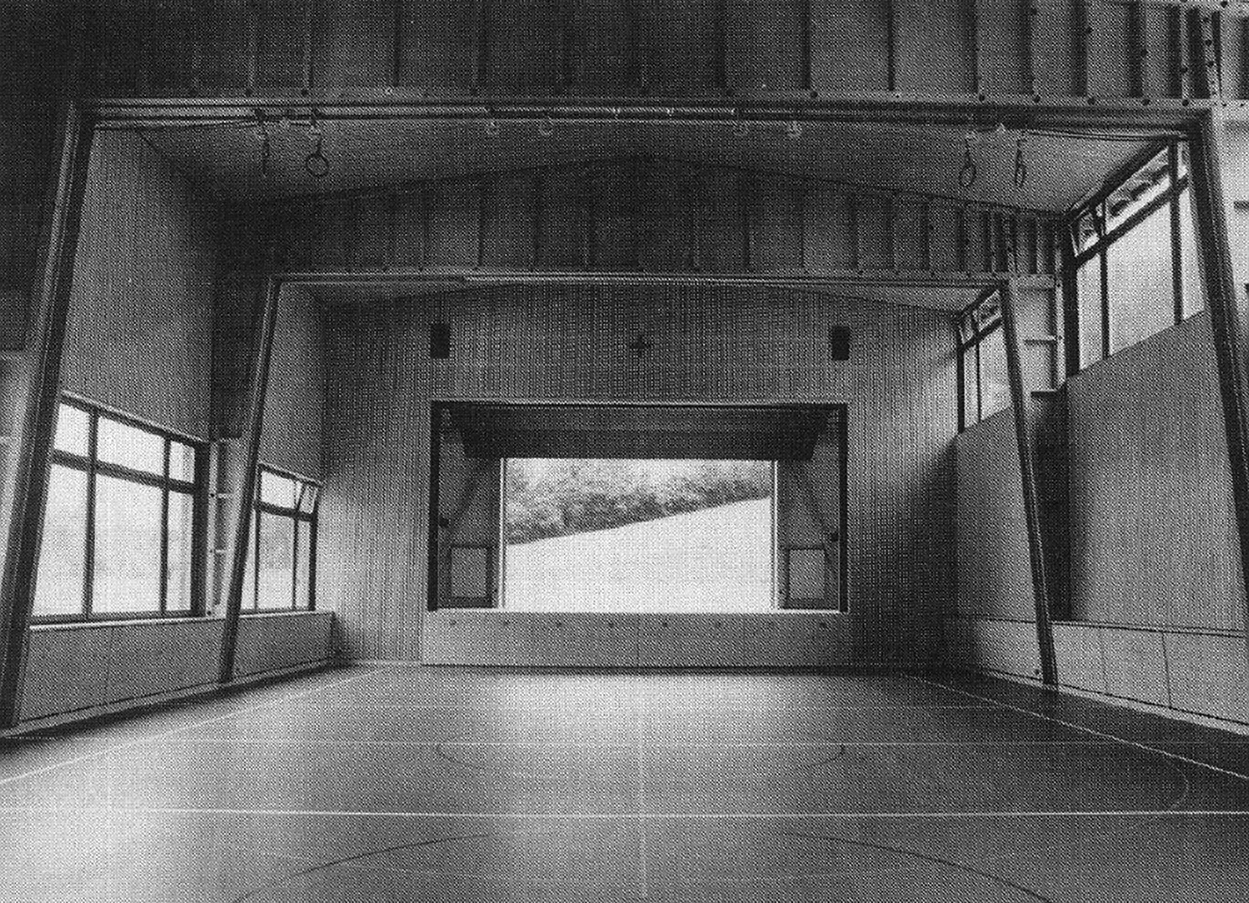
Lieu: Alvaschein, Switzerland
Type: École, Salle polyvalente, Scolaire
Text: Werk, Bauen + Wohnen (Translated)
Photography: Ralph Feiner
Publié: Octobre 2019
Catégorie: Architecture