Atelier Peter Zumthor & Partner AG
Gugalun House
1990–1994
A small homestead providing a meager living for several generations of a family of alpine farmers (the living quarters date from 1708). It is to be renovated for the heirs of the miniature estate without losing its enchantment – the enchantment of its remote location on a norther slope (Gugalun = looking at the moon) under a tree-lined crest with the ancient, natural footpath that leads along the crest down to the small farmhouse and is the only way to reach the house; the traces of age: the narrow living quarters at a slant on weak foundations with countless patches in the woodwork revealing how small the windows once were, and how low the ceilings and doors.
The design respects these things. Under a new, shared roof, only the modern essentials were added to the existing structure – a new kitchen, toilet and bathroom, two rooms with larger windows, another wood furnace. We aimed to design a new whole in which the old and new would be assimilated. In ten years, when the sun blackened the new wooden beams, it will be seen whether this goal has been achieved.
“Knitted structure” is the native term used to describe the log cabins typical of Graubünden and joined out of solid beams. Adding-on or knitting-on was the theme of our design.
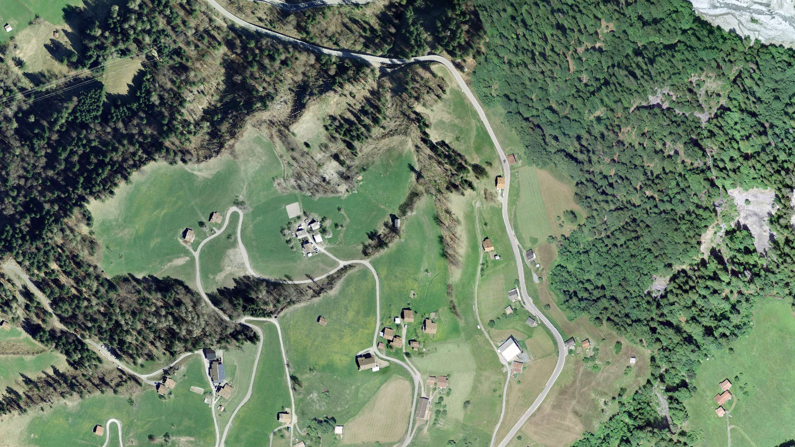
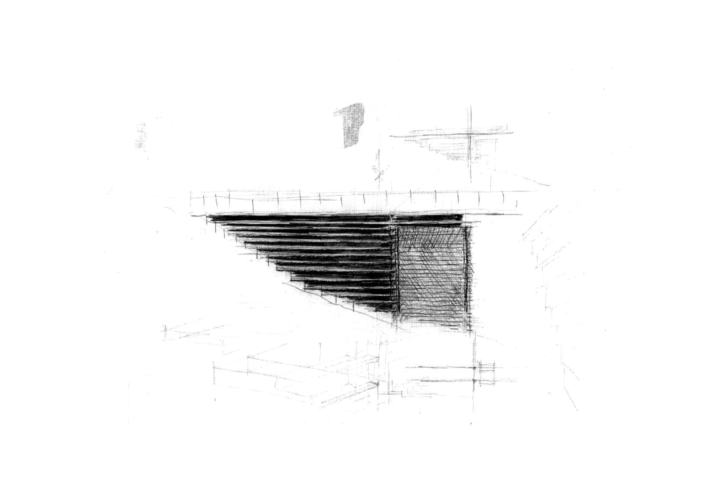
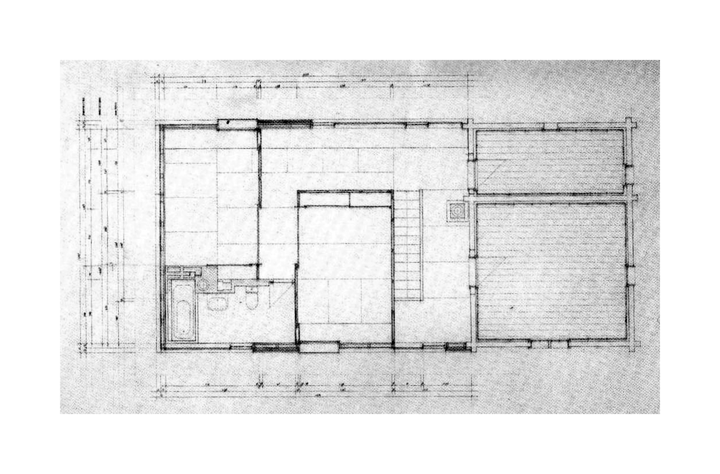
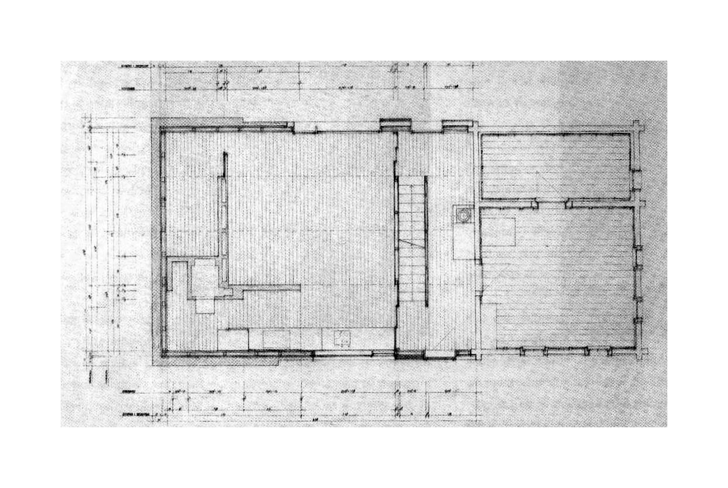
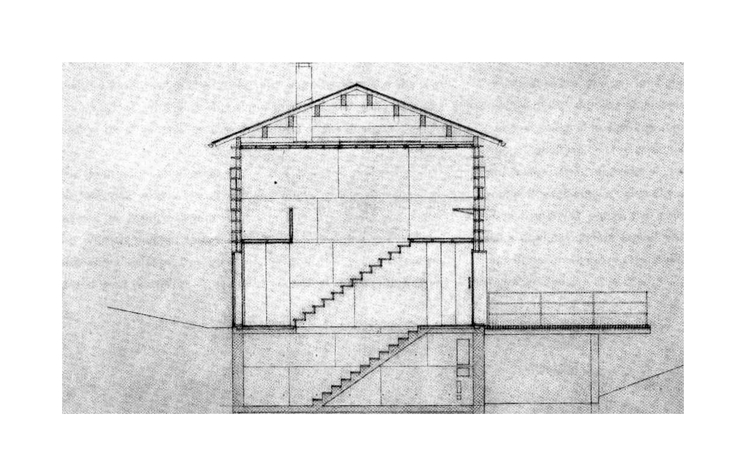
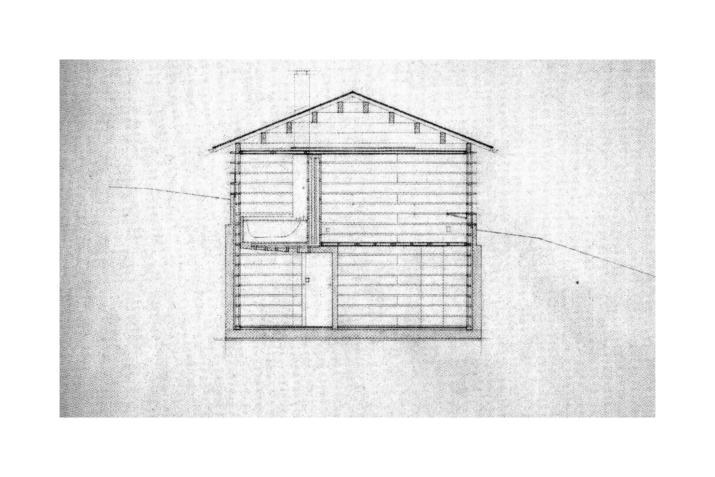
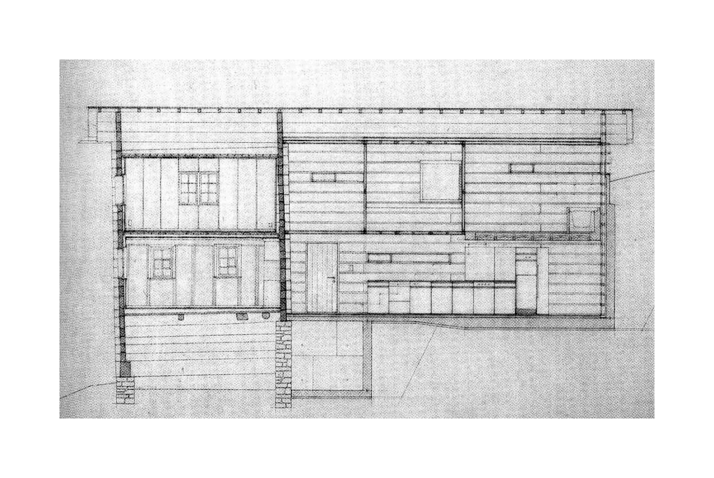
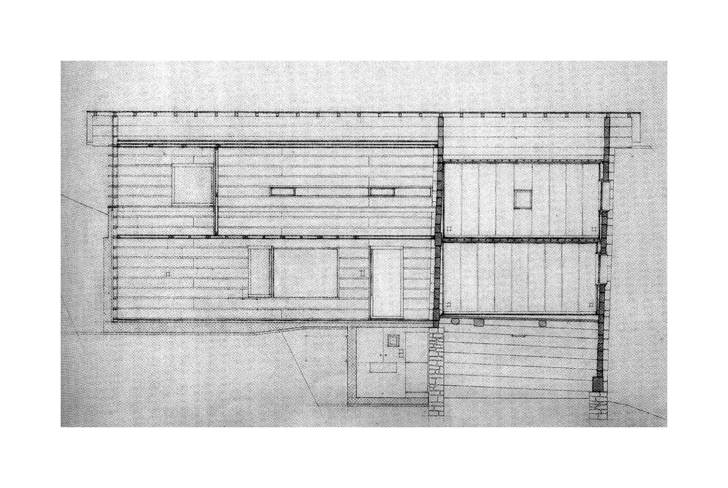
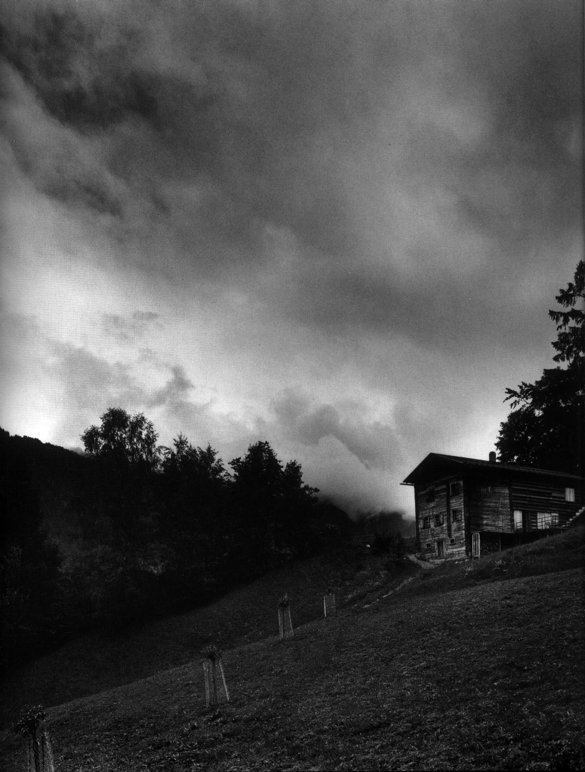
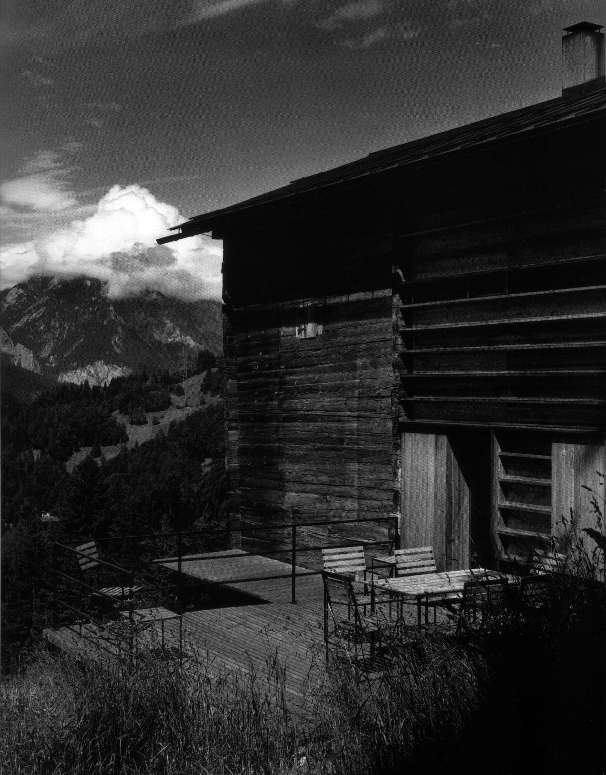
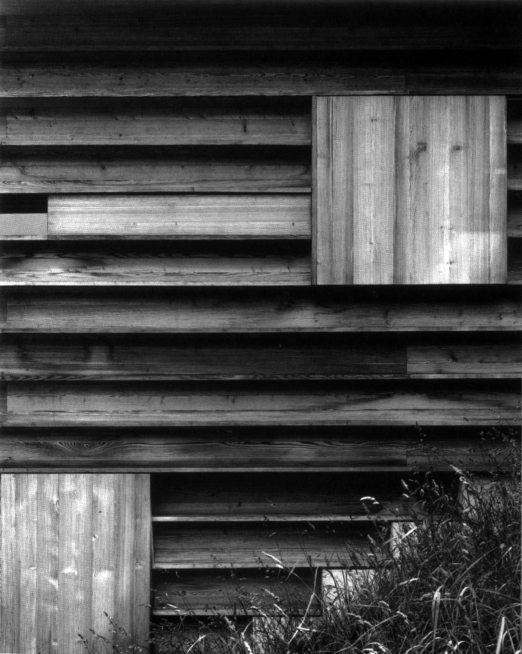
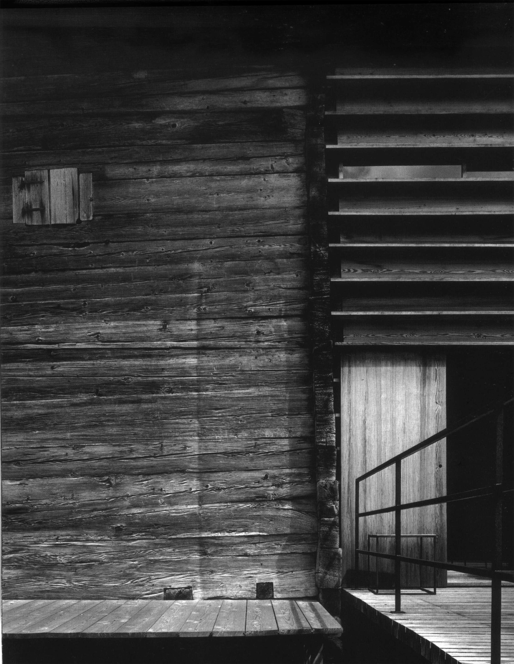
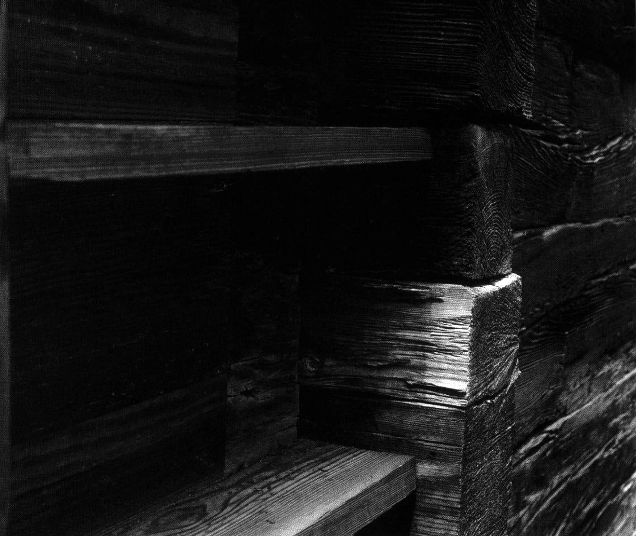
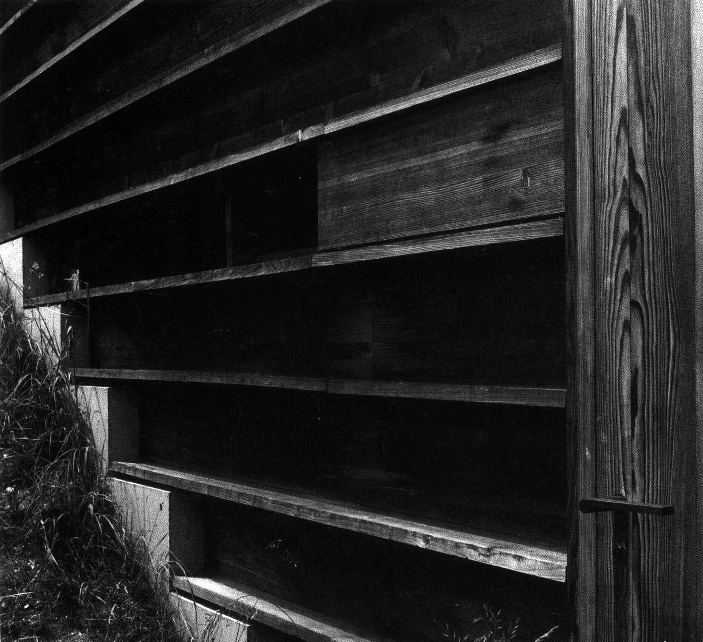
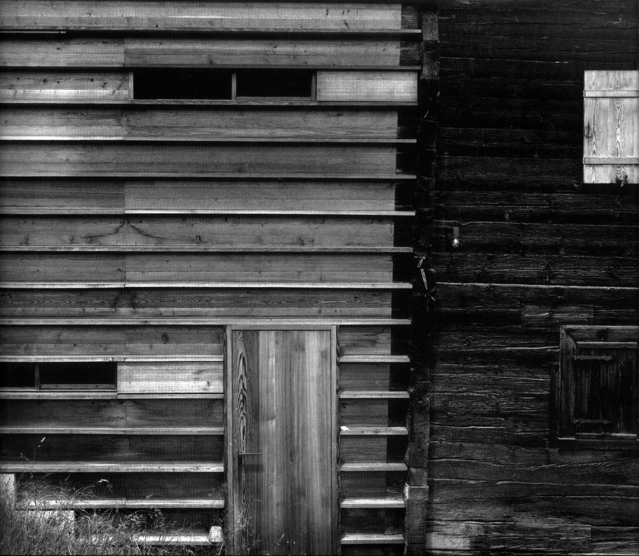
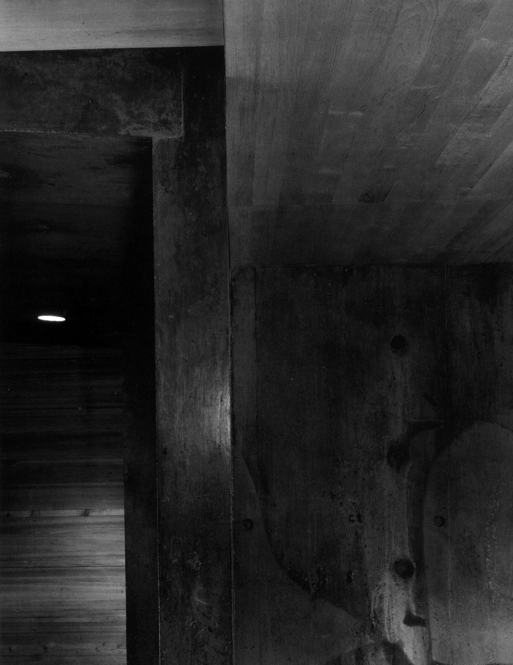
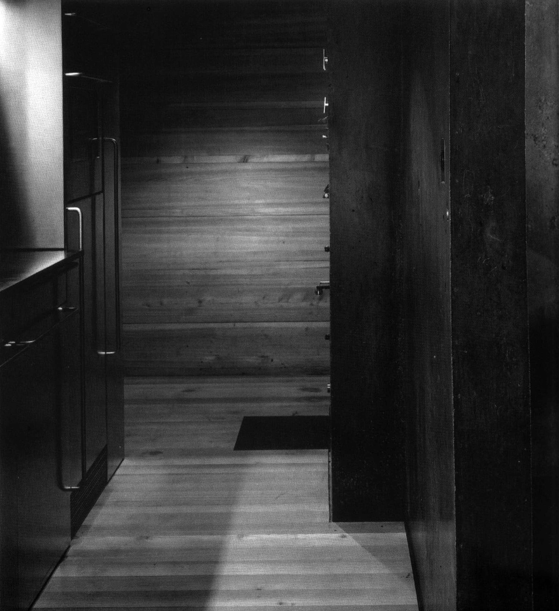
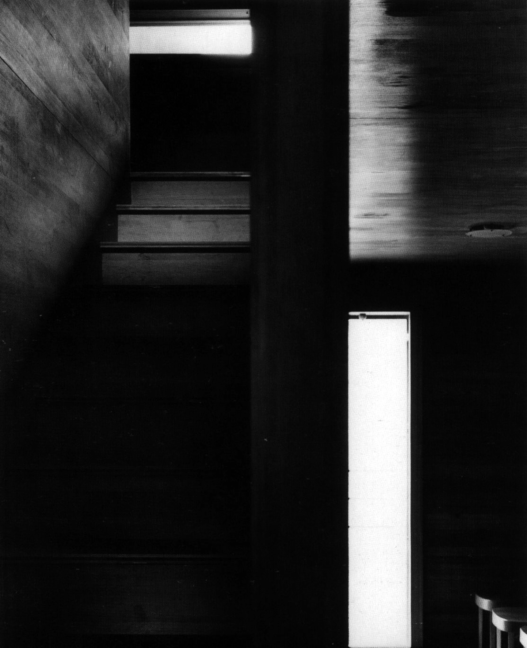
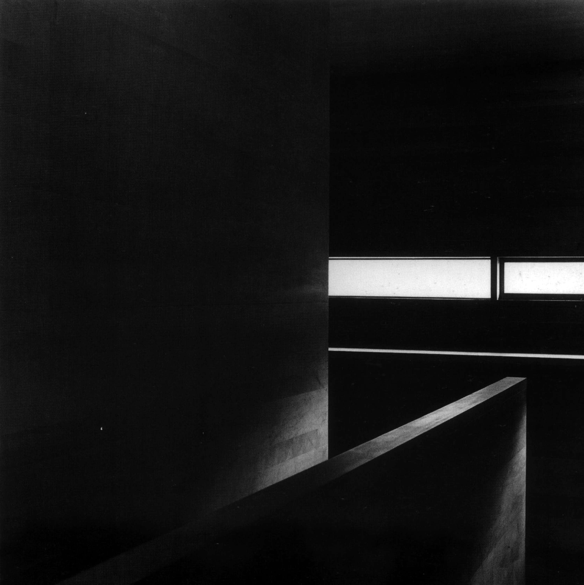
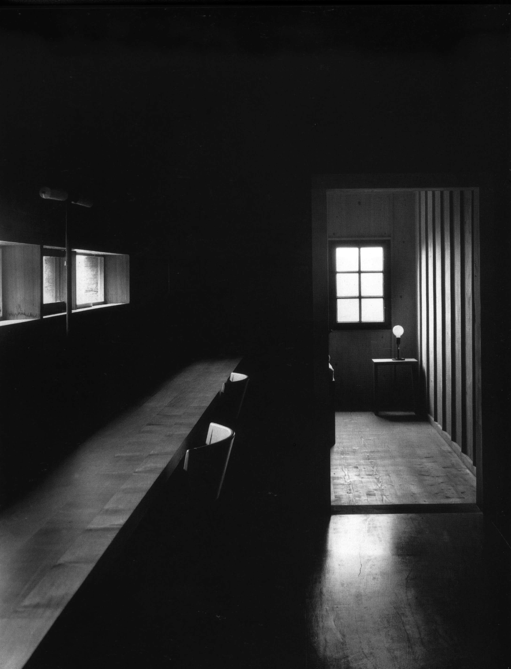
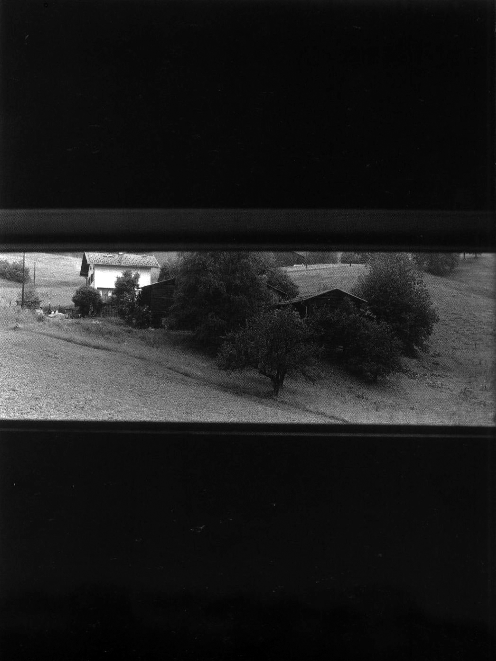
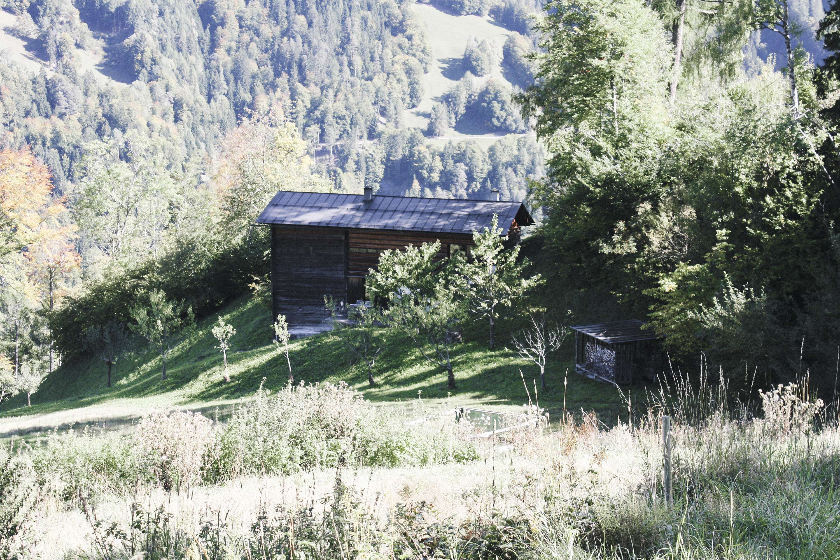
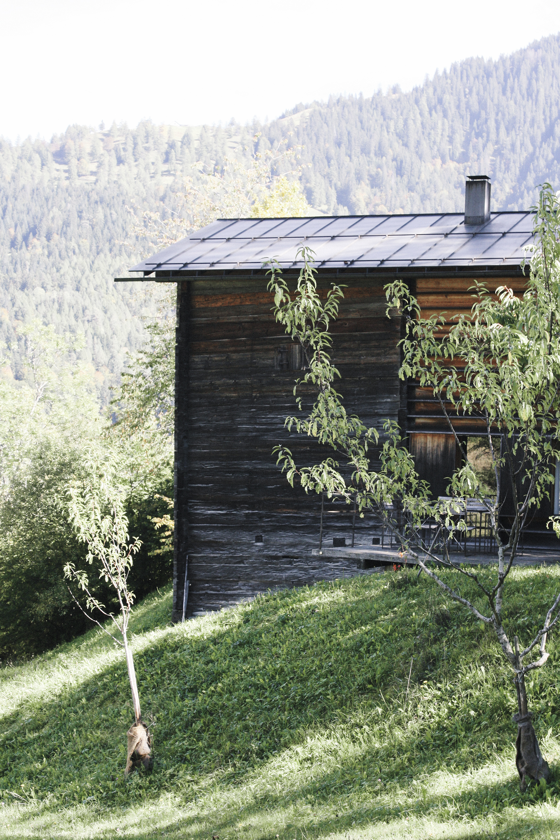
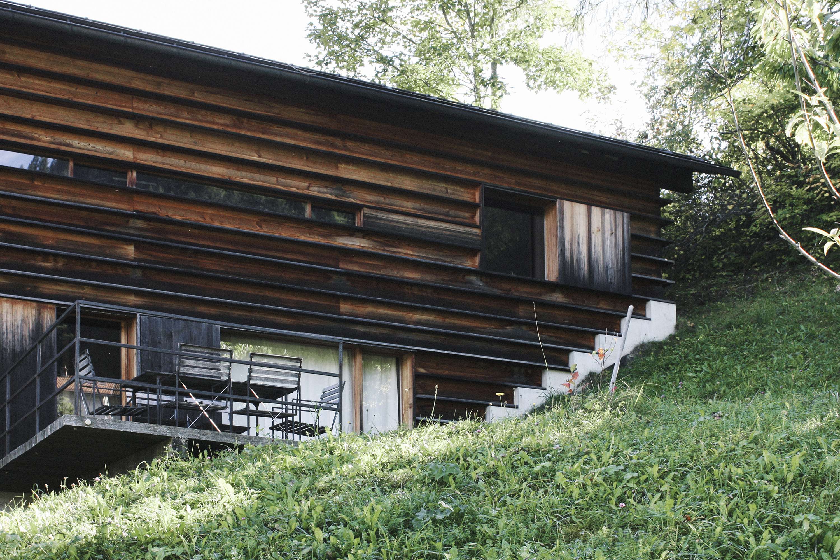
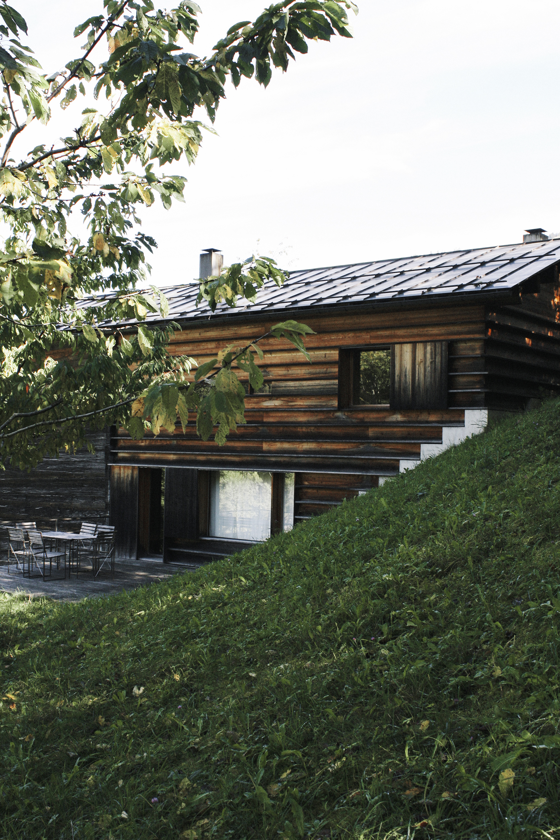
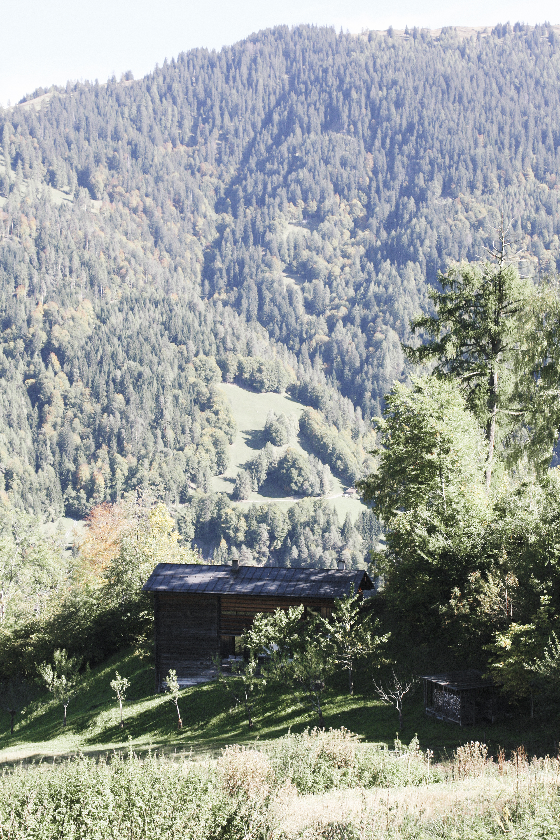
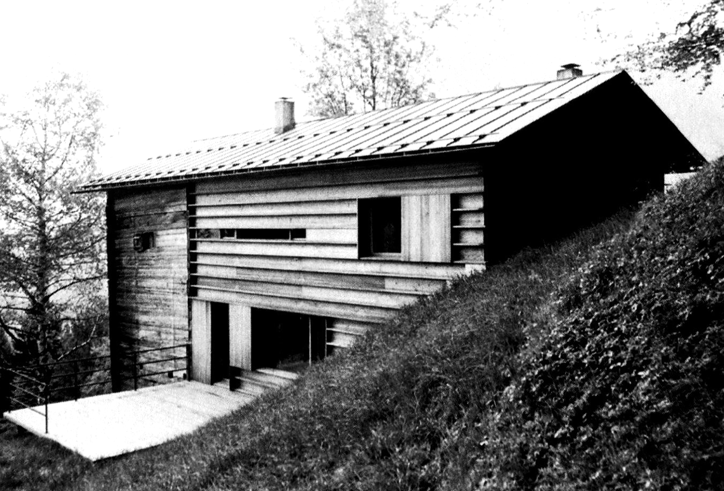
Lieu: Versam, Switzerland
Type: Extension, Maison, Rénovation
Drawings: Peter Zumthor, Peter Zumthor Works: Buildings and Projects 1979-1997, 1998
Photography: Hélène Binet
Publié: Août 2017
Catégorie: Architecture
Source