Wenche Elisabeth & Jens Andreas Selmer
Hytte på Ringkollen
1953
The client for this cabin in the woods was another of Selmer’s old friends. The family wanted a house for weekend trips and short vacations, a place where they could go skiing, pick berries and mushrooms, and catch crawfish. Unfortunately, the cabin was torn down a few years ago after being sold by the family in the mid-1990s, but the author was fortunate enough to visit the cabin when it was still standing. The site lies on a pine heath covered in heather near the small lake Røstjern on Ringkollen, north of Oslo. According to Selmer, the plan was tread out in freshly fallen snow, and when the exterior siding was nailed into place, a platform was built around the house to avoid destroying the heather. The shape of the cabin, which lies quite low in the landscape, is extremely simple, with a rectangular saddle roof covered in turf. The roof is three times as long as it is wide, which contributes to the solid expression of the house. The exterior wall is withdrawn under the roof both at one gable end and along a substantial part of the long side, creating a porch with room to sit and to store different items. The large wood shed under the same roof provides storage space for skis, backpacks, and other equipment.
Inside, the combined children’s room and hall is ingenious in its own way. In the long bunk beds along the wall—the lowest bed with extra width—children of different sizes can lie feet to feet. The mattresses have a durable covering so the bed can be used as a sofa during the day—a favorite place to sit and read, to chat, or play games. A wide sliding door separates the space from the kitchen. The wood-heated sauna next to the children’s room was frequently used and also functioned as a drying room. The kitchen has its own access to the outside and is outfitted with a wood-heated stove, located at the back of the fireplace. A clever detail can be found in front of the kitchen door: a hole in the floor, or rather a loose piece of floorboard, into which the dust can be swept; sweeping the floor was a common, and in this way amusing, task for the children before returning home to Oslo. The living room is similar to that in the house on Beltesholmen, only slightly shorter and with a different window arrangement. The sofa covers the entire length of the wall, and a brick fireplace separates the living room from the kitchen. The dining space—complete with a fixed bench—is located opposite the fireplace. With its combined sleeping and dwelling possibilities, the cabin has a spaciousness and warmth that is welcoming after returning from long trips in the wood. The architecture has a firmness and serenity that is both secretive and inviting when viewed from the outside.
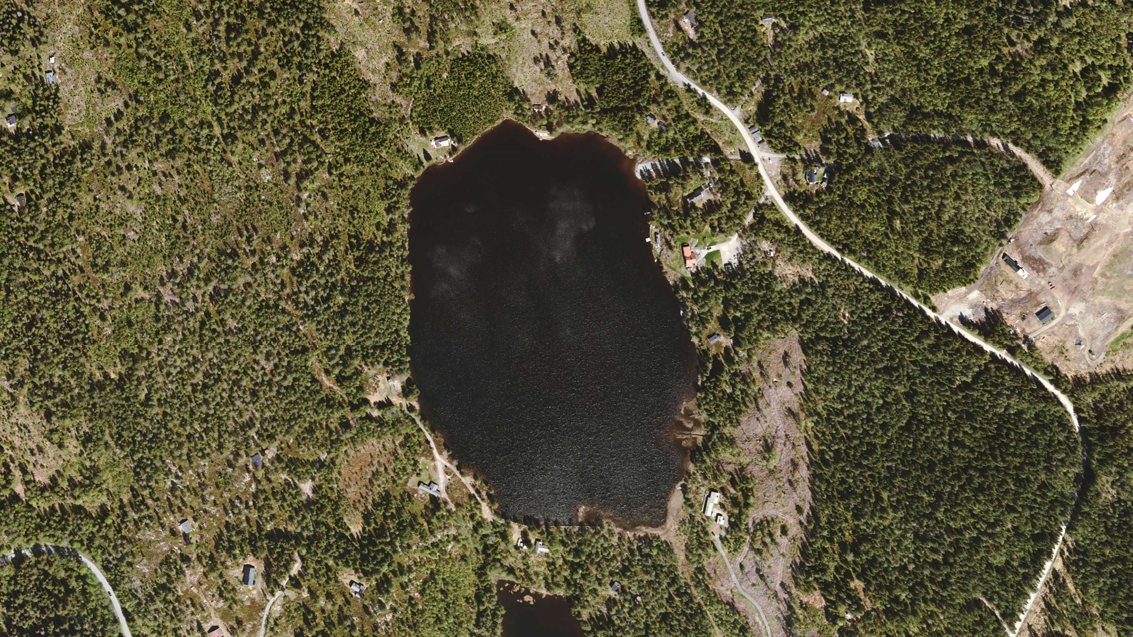
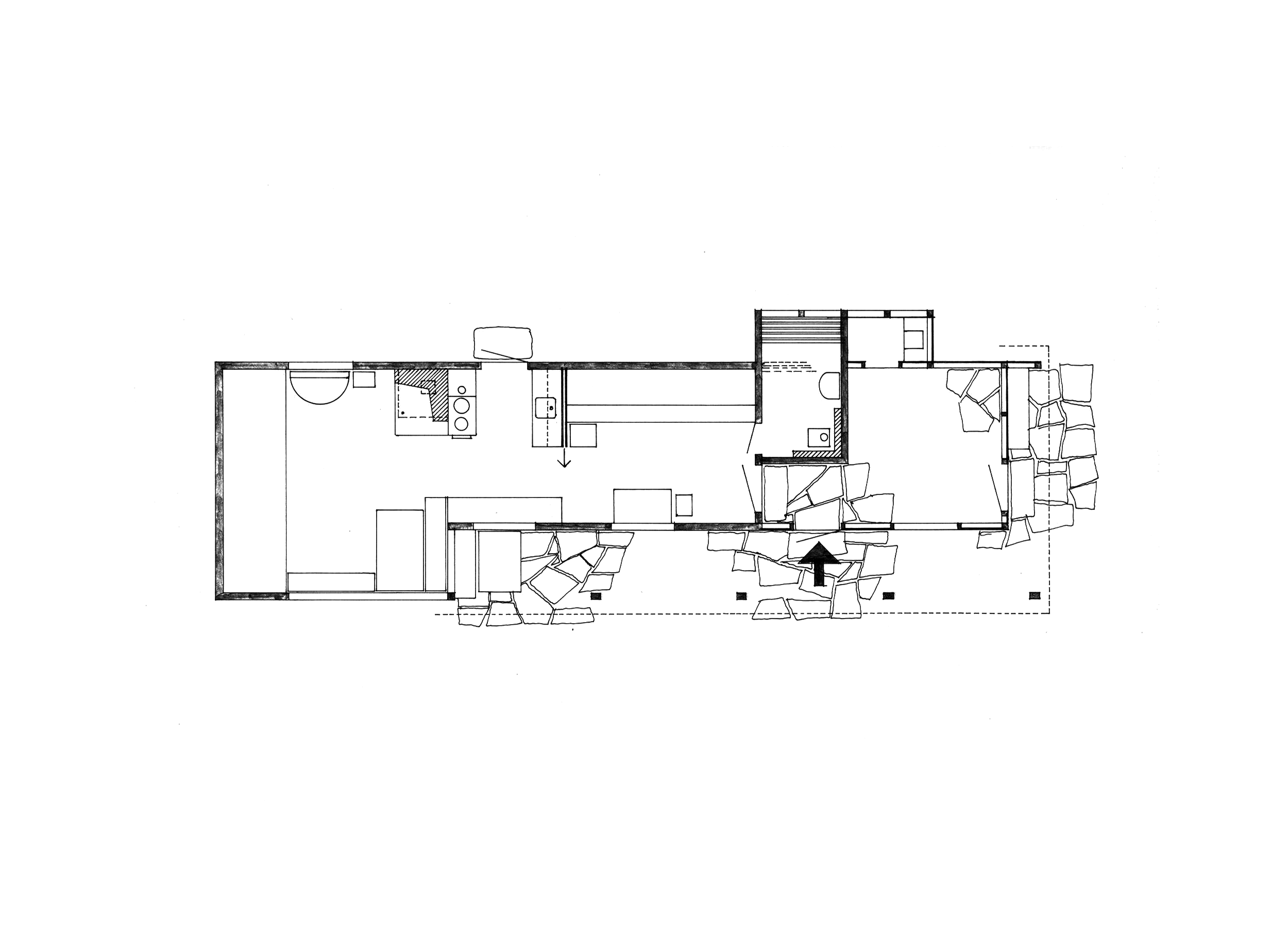
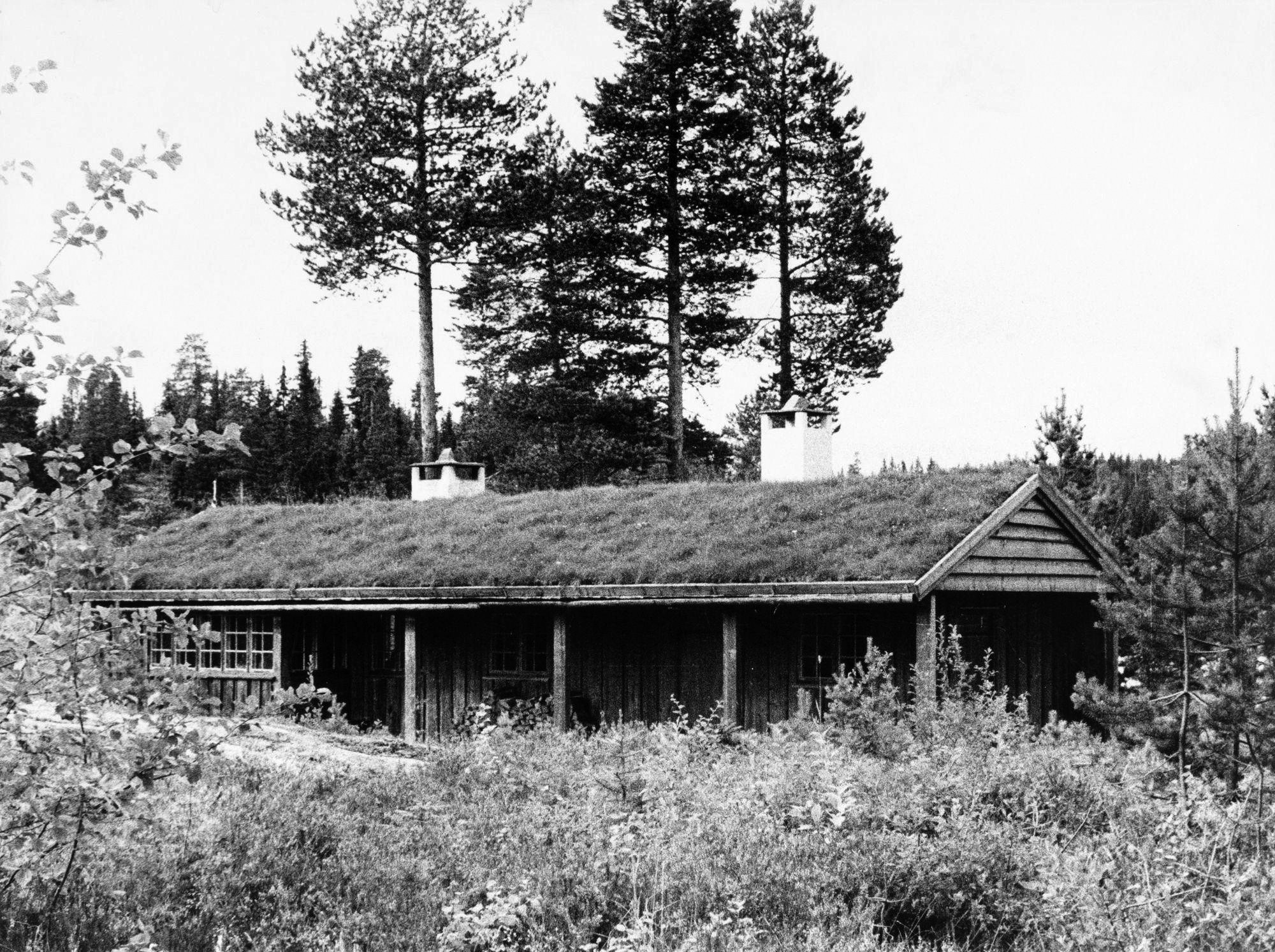
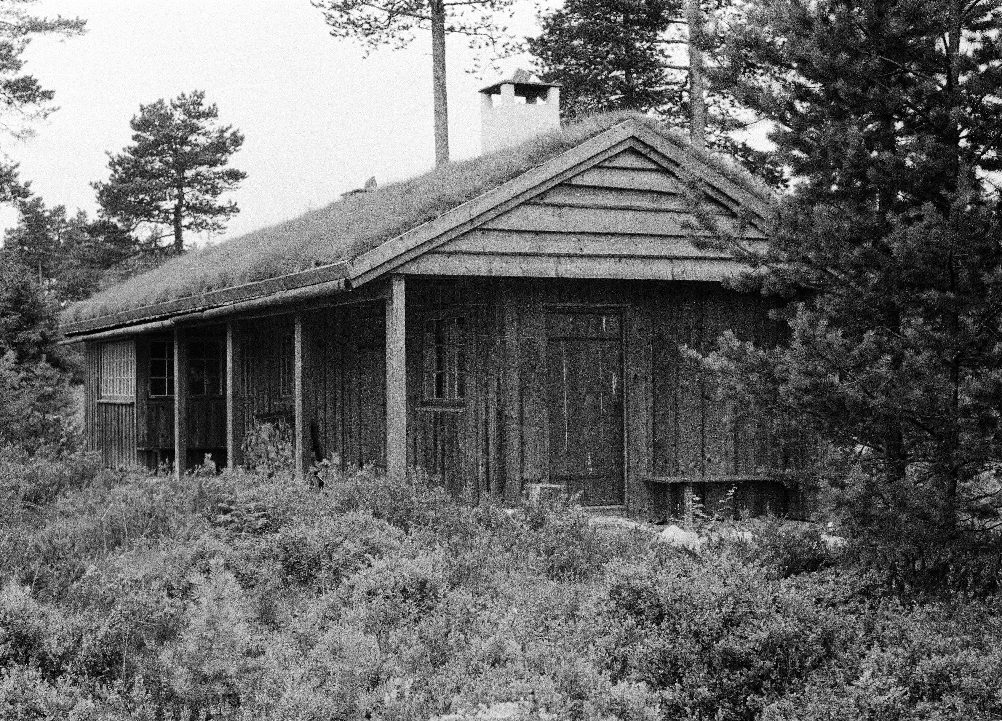
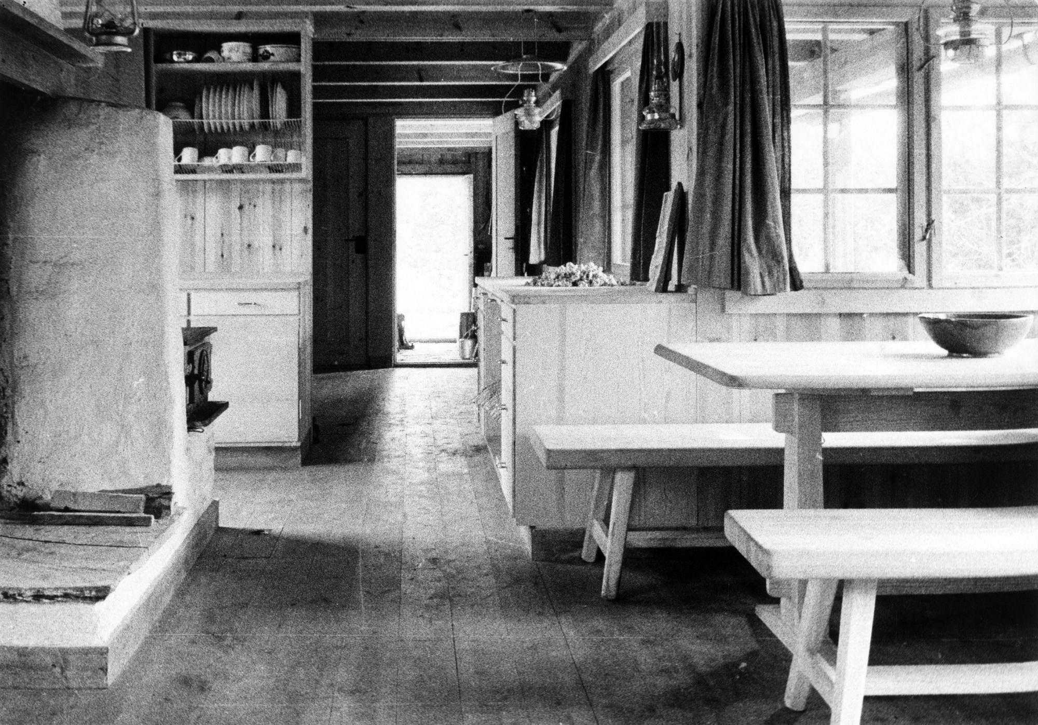
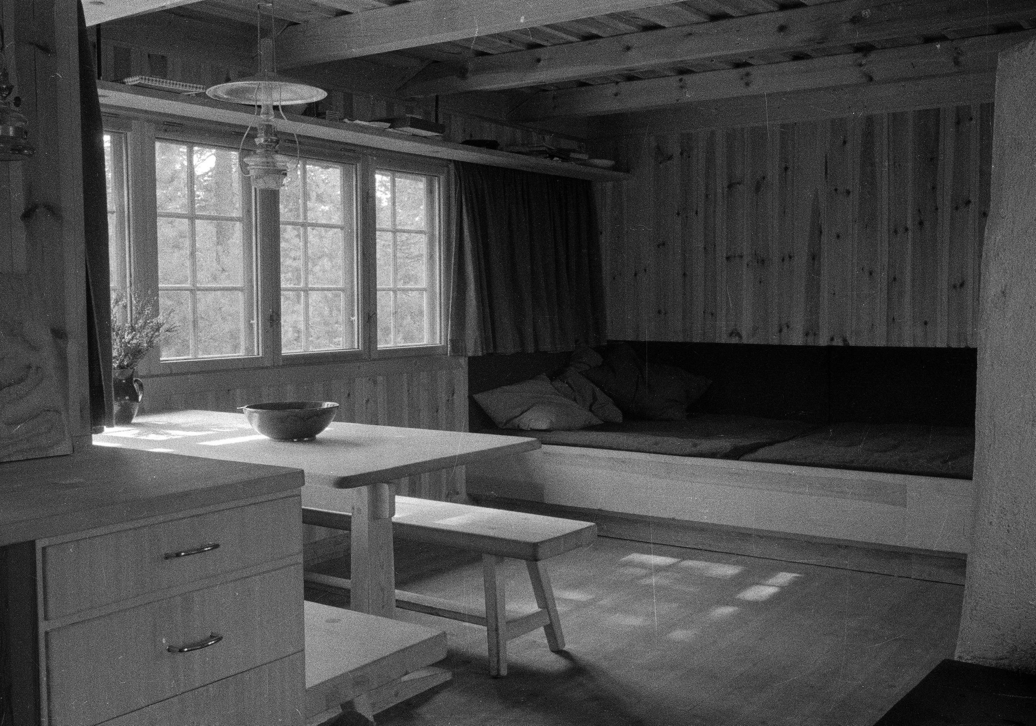
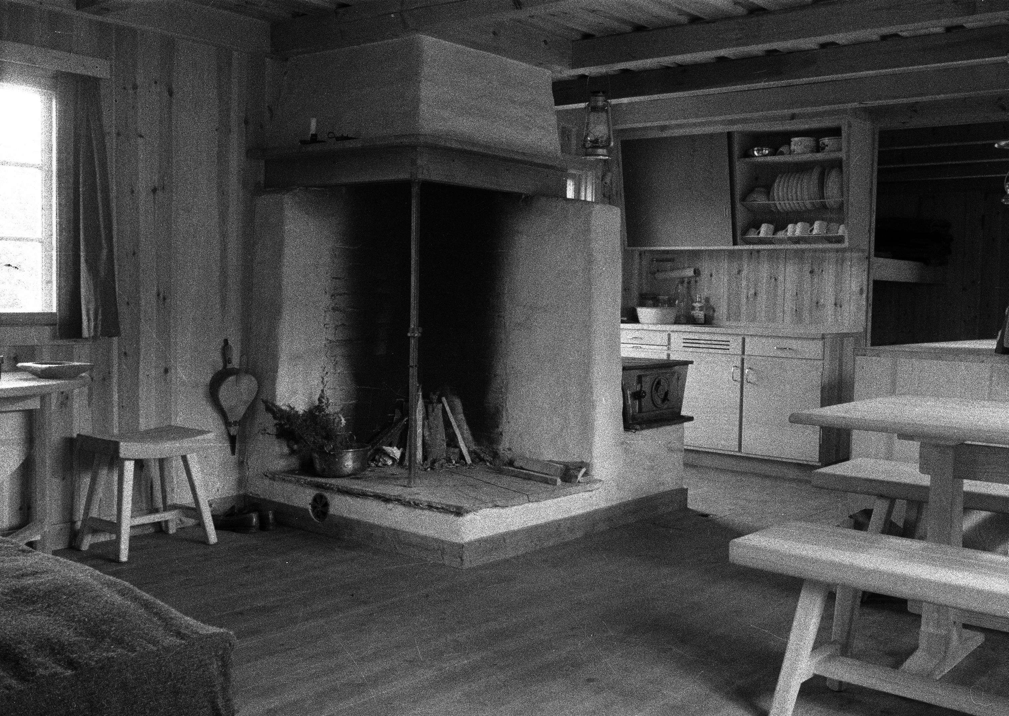
Lieu: Hønefoss, Norway
Type: Cabane
Collection: Stiftelsen Arkitekturmuseet, The Architecture Collections
Text: Elisabeth Tostrup
Publié: Juin 2022
Catégorie: Architecture