Sergio Fernandez
Vill’Alcina
1971–1974
It stands near the mouth of the river Minho, on the slopes of a hill in front of mount Santa Tecla, which rises to the north, beyond the Spanish border. A sublime landscape between land and water (of the river, the sea), between extension and proximity.
It is reached from above, from the Rua da Fraga which slowly ascends toward the top and discovering, among the terracing and the centuries-old pine-trees, a large inclined roof and a stone wall whose laconic silence is just barely interrupted by a loggia, through which it is possible to see the valley and its rio.
For each of the two identical units that form the house, a small atrium introduces the dining-room, the kitchen, and below them the great living-room. At the centre stands the fireplace, whose chimney inhabits the space in an abstract manner, emerging through the substruction wall that divides the various spaces and anchors the architecture to the ground in an extraordinary evocation of far-away, foundational actions of human dwelling. Beyond the service block, a loggia distributes the bedrooms, which are not rooms but alcoves, located a level above the ground of the loggia and separated from it by a screen which turns into a door at the last one, as if wanting to reconquer an (impossible) intimacy.
[…]
The unequivocal clarity of the composition goes hand in hand with a careful use of building materials, from which derives its natural expressiveness. On the outside, the stone of the load-bearing walls, set with ample cement joints, and the concrete pillars which help to support the brick and cement floor of the loggias (of the entrance and distribution of the night area) and of the great corner window of the living-room; on the inside the white plaster of the walls, the mosaic of the floor and the wood that covers the ceiling and of which the alcoves are also made.
Protected from the gaze of passers-by from the street that makes it accessible from the coast, the house stands on a wisely modified topography, with the building materials blending with the terrain, almost as if made of the same solidity and density, and with shapes that follow the contour of the land with precise geometries whose asymmetries and misalignments are finally recomposed in the entrance portico.
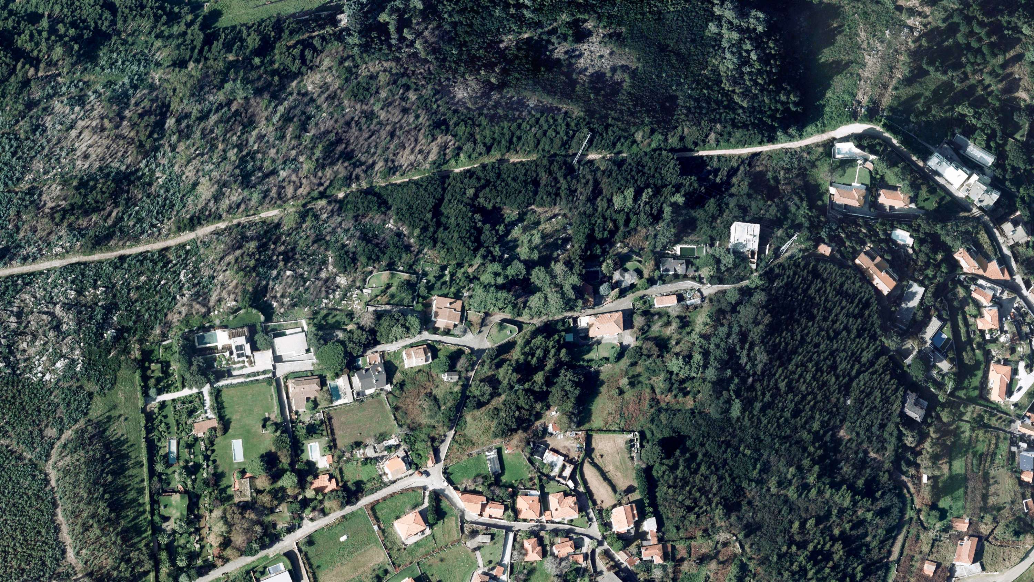
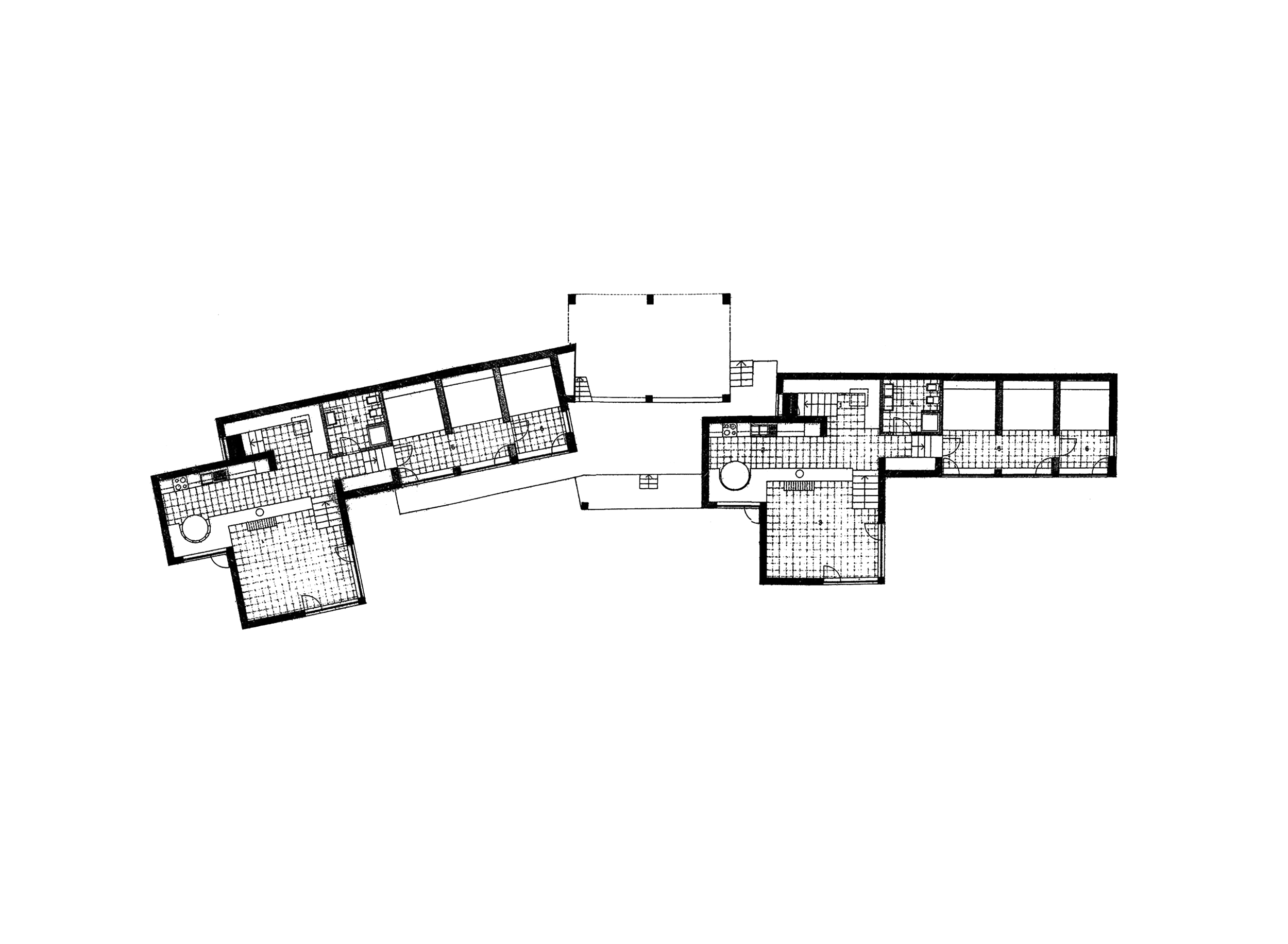




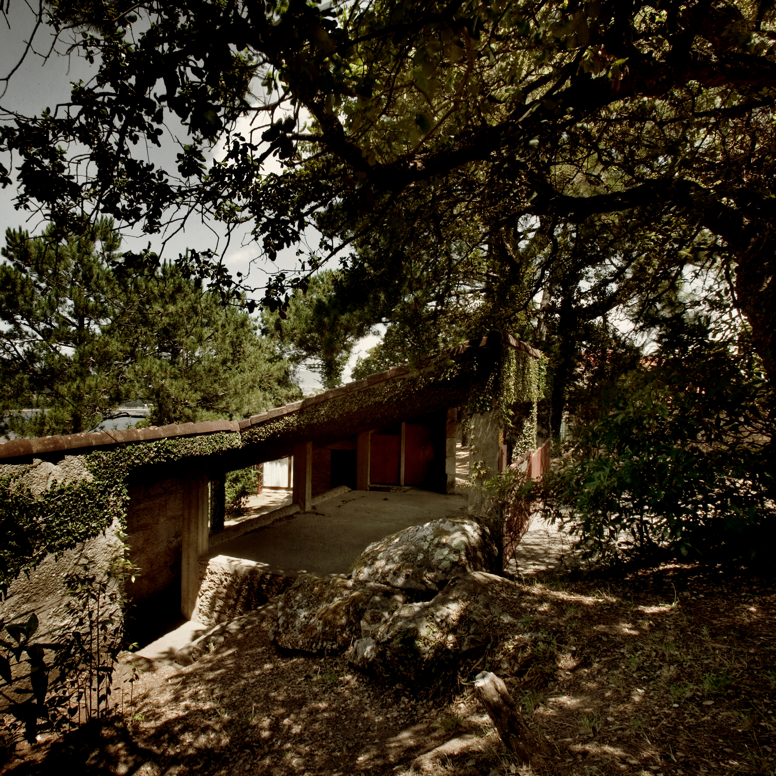



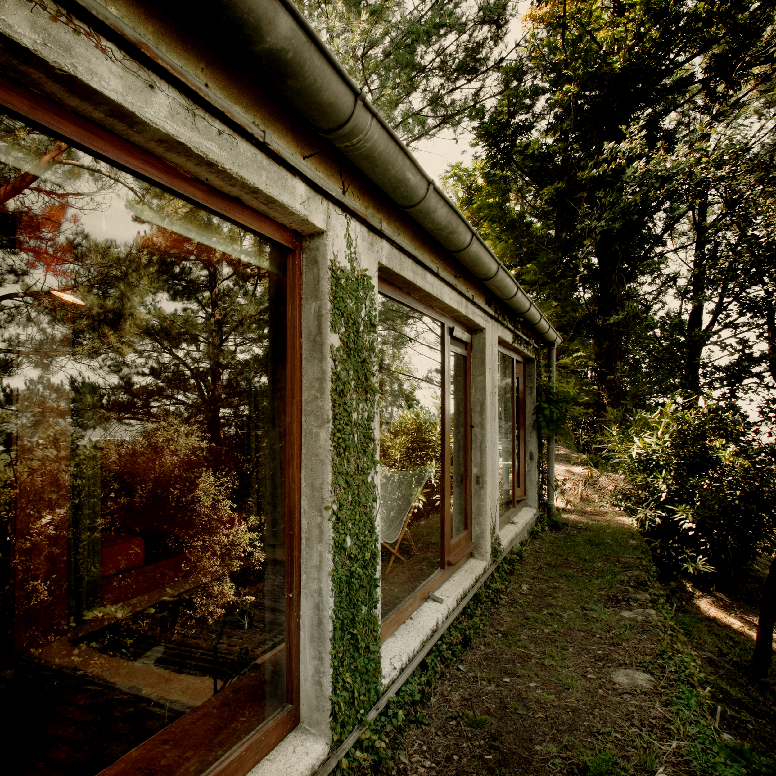





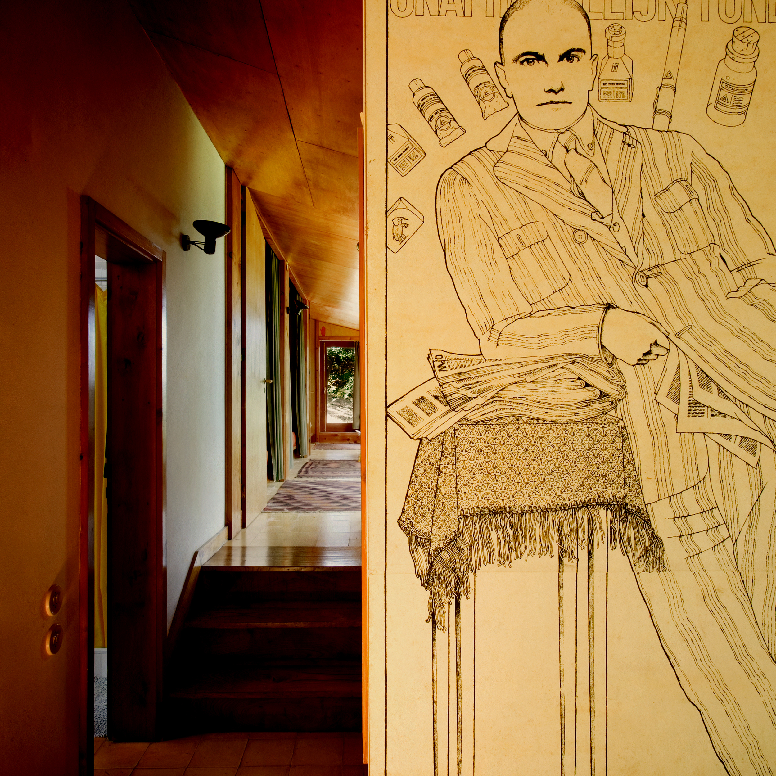

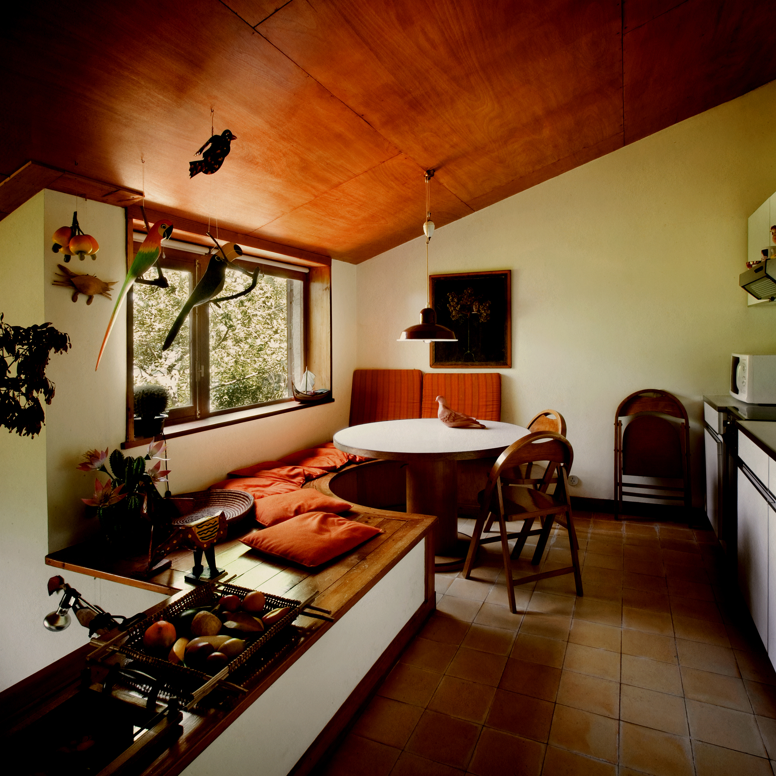

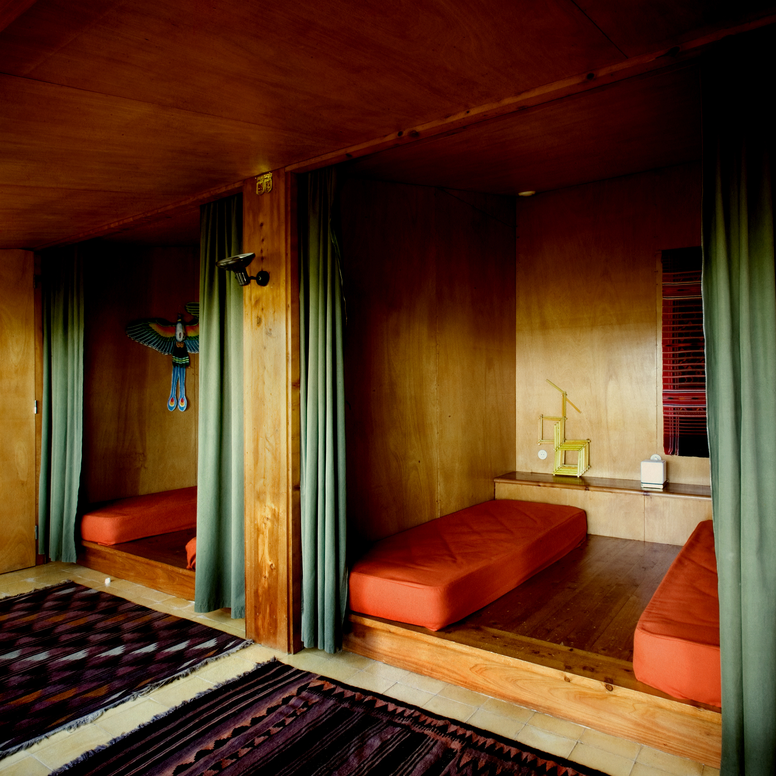
Lieu: Caminha, Portugal
Type: Résidence secondaire
Text: Alberto Pireddu
Photography: Inês d’Orey
Publié: Février 2021
Catégorie: Architecture